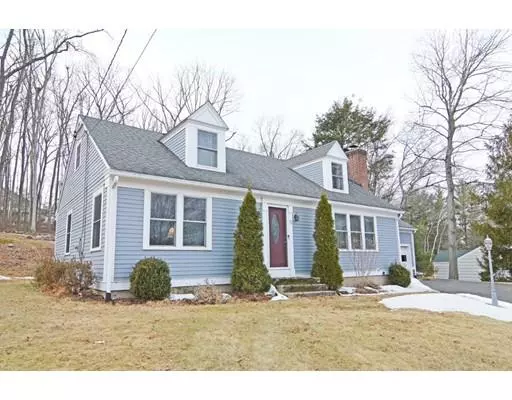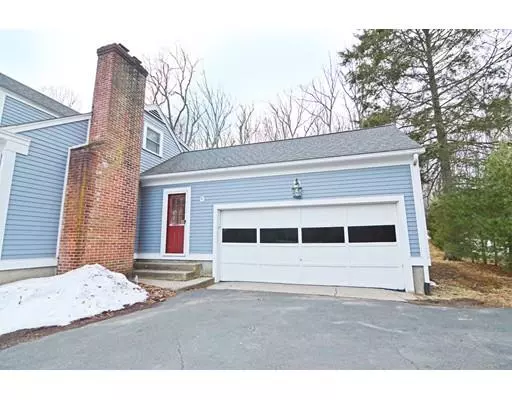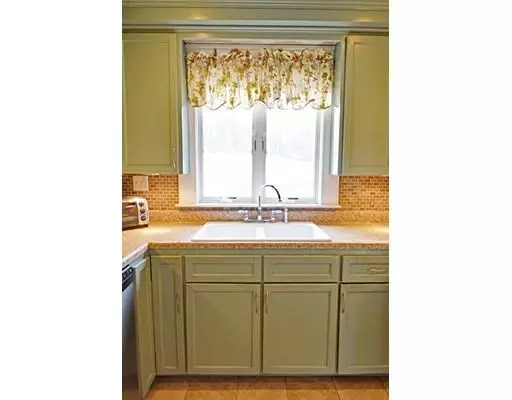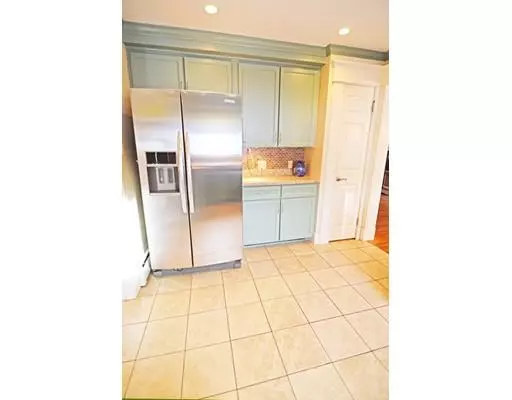$262,500
$269,900
2.7%For more information regarding the value of a property, please contact us for a free consultation.
11 Brainard Road Wilbraham, MA 01095
4 Beds
2.5 Baths
1,920 SqFt
Key Details
Sold Price $262,500
Property Type Single Family Home
Sub Type Single Family Residence
Listing Status Sold
Purchase Type For Sale
Square Footage 1,920 sqft
Price per Sqft $136
MLS Listing ID 72452927
Sold Date 04/17/19
Style Cape
Bedrooms 4
Full Baths 2
Half Baths 1
Year Built 1955
Annual Tax Amount $4,564
Tax Year 2018
Lot Size 0.760 Acres
Acres 0.76
Property Sub-Type Single Family Residence
Property Description
Custom Remodel with Beautiful Woodwork throughout!! Welcoming Cape style home featuring spacious rooms, Versatile layout and Updates throughout including Newer Windows, Siding & Doors, Newer Boiler with 3 heat zones and Newer Electrical Panel. Kitchen boasts Beautiful Custom Cabinetry, stainless steel appliances, Pantry, great cabinet & counter space and open to mud/sitting room access to back patio. Spacious Living Room offers Beautiful Lighted Built-in cabinets with Efficient Pellet Stove, Open Dining Room with view of private backyard. Two bedrooms and full bath on the first floor. Second level offers to spacious bedrooms and Beautifully Remodeled Bathroom. Bonus living space in partially finished basement. Out door living includes Private Backyard and Patio. Attached 2 Car garage has plenty of room for work or storage area. Welcome Home!!
Location
State MA
County Hampden
Zoning RES
Direction Stony Hill to Glenn to Brainard OR Off Boston Road
Rooms
Basement Full, Partially Finished, Interior Entry, Concrete
Primary Bedroom Level First
Dining Room Flooring - Hardwood, Window(s) - Picture
Kitchen Flooring - Stone/Ceramic Tile, Pantry, Cabinets - Upgraded
Interior
Interior Features Mud Room, Bonus Room
Heating Baseboard, Oil
Cooling None
Flooring Tile, Hardwood, Flooring - Stone/Ceramic Tile
Fireplaces Number 1
Appliance Range, Disposal, Microwave, Refrigerator, Tank Water Heater, Plumbed For Ice Maker, Utility Connections for Electric Range, Utility Connections for Electric Oven, Utility Connections for Electric Dryer
Laundry In Basement, Washer Hookup
Exterior
Exterior Feature Rain Gutters
Garage Spaces 2.0
Utilities Available for Electric Range, for Electric Oven, for Electric Dryer, Washer Hookup, Icemaker Connection
Roof Type Shingle
Total Parking Spaces 4
Garage Yes
Building
Foundation Block
Sewer Public Sewer
Water Public
Architectural Style Cape
Read Less
Want to know what your home might be worth? Contact us for a FREE valuation!

Our team is ready to help you sell your home for the highest possible price ASAP
Bought with The Crowley Team • Keller Williams Realty





