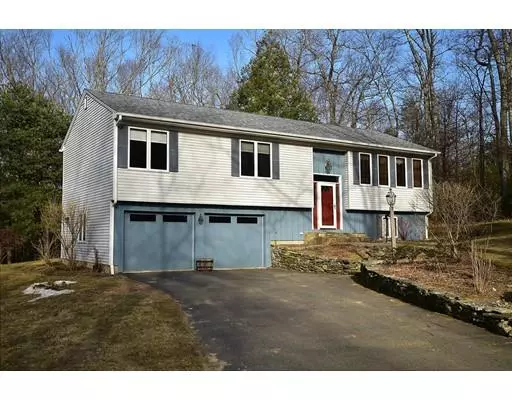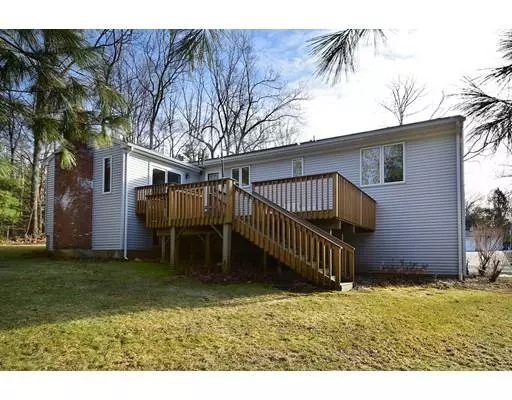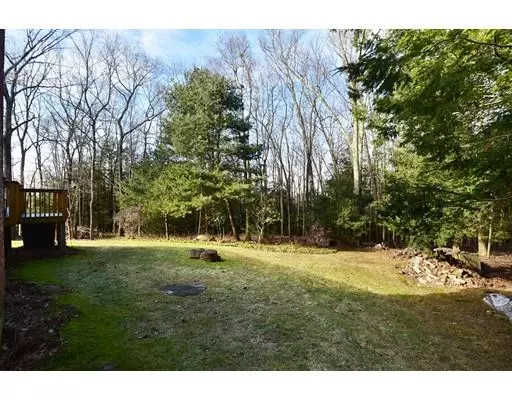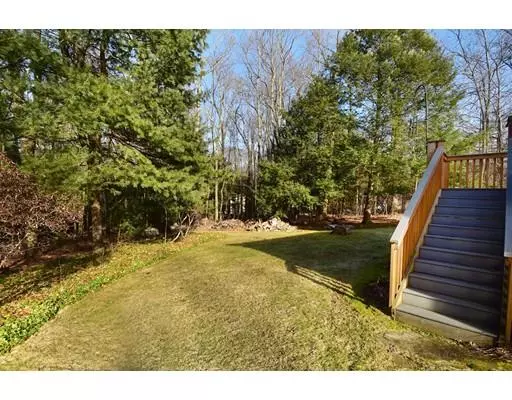$229,900
$229,900
For more information regarding the value of a property, please contact us for a free consultation.
25 Forest Stafford, CT 06076
3 Beds
3 Baths
1,571 SqFt
Key Details
Sold Price $229,900
Property Type Single Family Home
Sub Type Single Family Residence
Listing Status Sold
Purchase Type For Sale
Square Footage 1,571 sqft
Price per Sqft $146
MLS Listing ID 72453694
Sold Date 04/12/19
Style Raised Ranch
Bedrooms 3
Full Baths 3
HOA Y/N false
Year Built 1986
Annual Tax Amount $5,554
Tax Year 2018
Lot Size 1.020 Acres
Acres 1.02
Property Sub-Type Single Family Residence
Property Description
One owner home in conveniently located subdivision with easy access to I-84..... Beautiful hardwood and tile on 1517 sq ft. main level. The remodeled kitchen has cherry cabinets, granite counter tops and a tile back splash, the family room off of dining area has a cathedral ceiling, hardwood floors, a fireplace and skylights. The rest of main floor consists of 2 bedrooms and a full bath plus a master bedroom and full bath. The finished lower level has a large carpeted family room and a full bath plus access to the 2 car garage. The roof is newer, the Buderus furnace was installed in 2012. The large bi-level trex deck offers plenty of room to enjoy dining and relaxing outside. There is a plenty of space in the backyard for recreation. Meticulously cared for over the years, come and make this home yours to enjoy for years to come....
Location
State CT
County Tolland
Zoning AA
Direction Rte 190 to village hill road to forest - sign
Rooms
Family Room Skylight, Cathedral Ceiling(s), Ceiling Fan(s), Flooring - Wood, Slider
Basement Full, Partially Finished, Walk-Out Access
Primary Bedroom Level First
Dining Room Ceiling Fan(s), Flooring - Wood
Kitchen Flooring - Wood, Countertops - Stone/Granite/Solid, Breakfast Bar / Nook, Remodeled, Stainless Steel Appliances
Interior
Interior Features Bathroom - Full, Bonus Room
Heating Baseboard
Cooling None
Flooring Wood, Tile, Flooring - Wall to Wall Carpet
Fireplaces Number 1
Fireplaces Type Family Room
Appliance Range, Dishwasher, Microwave, Washer, Dryer, Oil Water Heater
Laundry In Basement
Exterior
Exterior Feature Stone Wall
Garage Spaces 2.0
Community Features Highway Access
Roof Type Shingle
Total Parking Spaces 2
Garage Yes
Building
Lot Description Level
Foundation Concrete Perimeter
Sewer Private Sewer
Water Private
Architectural Style Raised Ranch
Read Less
Want to know what your home might be worth? Contact us for a FREE valuation!

Our team is ready to help you sell your home for the highest possible price ASAP
Bought with Nicole Tavares • Keller Williams Realty





