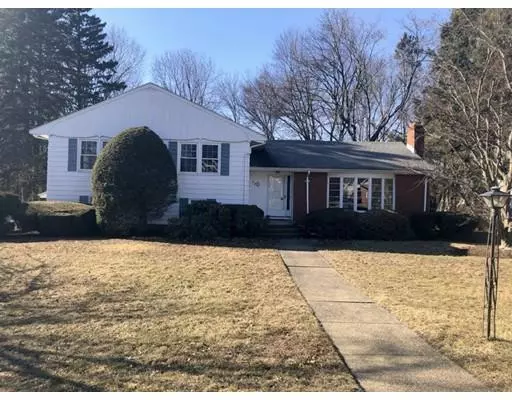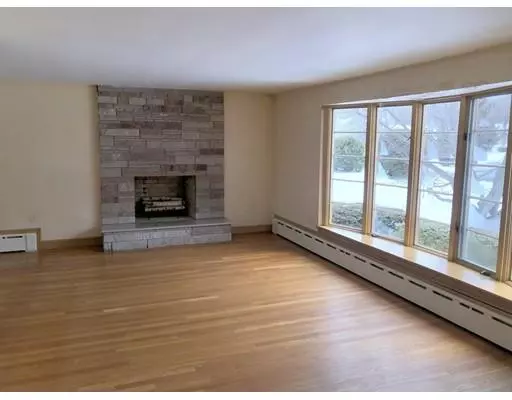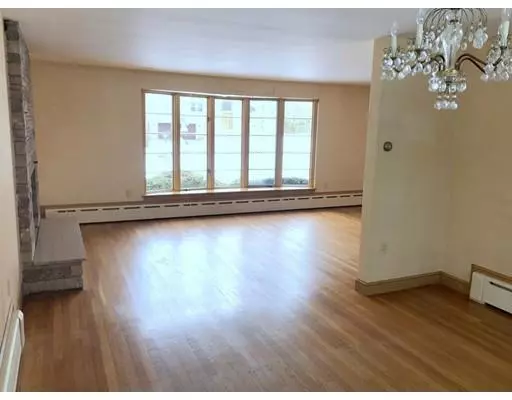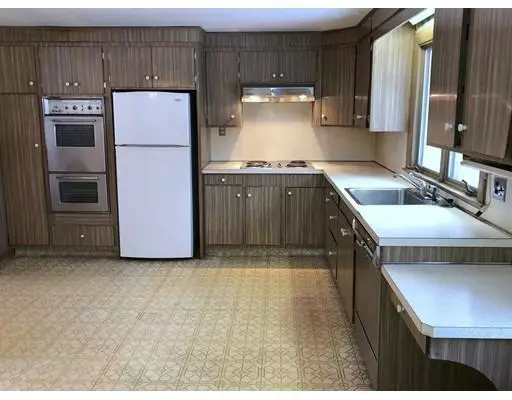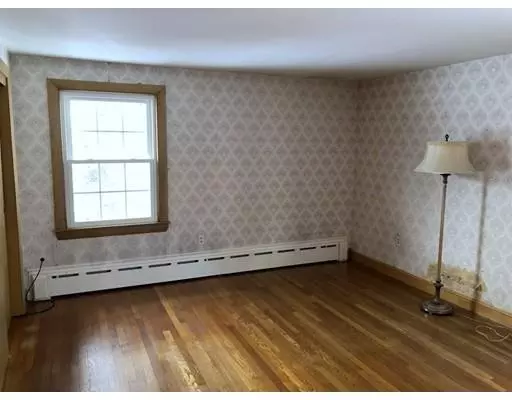$1,100,000
$1,100,000
For more information regarding the value of a property, please contact us for a free consultation.
6 Stony Brook Rd Belmont, MA 02478
3 Beds
2.5 Baths
1,610 SqFt
Key Details
Sold Price $1,100,000
Property Type Single Family Home
Sub Type Single Family Residence
Listing Status Sold
Purchase Type For Sale
Square Footage 1,610 sqft
Price per Sqft $683
Subdivision Belmont Hill
MLS Listing ID 72455395
Sold Date 04/03/19
Bedrooms 3
Full Baths 2
Half Baths 1
Year Built 1959
Annual Tax Amount $11,681
Tax Year 2019
Lot Size 0.450 Acres
Acres 0.45
Property Sub-Type Single Family Residence
Property Description
Fantastic opportunity to update this multi-level home in Belmont Hill and/or create your own dream home on this 19,740 sqft corner lot. Located near conservation area, Belmont Center, and quick access to Rt 2, Cambridge and Boston. Features include a 2002 roof, hardwood floors throughout main house, eat in kitchen, three bedrooms and two full baths on upper level with access to unfinished attic, on ground level there is a paneled office or family room with driveway access and half bath with laundry area, also access to the two car attached garage. Lower level has playroom with fireplace. Buyer to check with school department for elementary school placement. First showings at Open Houses. Home sold As Is.. buyer to do due diligence.
Location
State MA
County Middlesex
Zoning Res A
Direction GPS from Route 2 East to Dow Ave exit to Stony Brook Rd to #6 last house on right
Rooms
Basement Full, Finished, Interior Entry, Garage Access, Sump Pump
Primary Bedroom Level Second
Dining Room Closet/Cabinets - Custom Built, Flooring - Hardwood
Kitchen Flooring - Vinyl
Interior
Interior Features Office, Play Room
Heating Baseboard, Natural Gas, Fireplace
Cooling None
Flooring Tile, Laminate, Hardwood, Flooring - Laminate, Flooring - Wall to Wall Carpet
Fireplaces Number 2
Fireplaces Type Living Room
Appliance Range, Refrigerator, Gas Water Heater, Tank Water Heater, Utility Connections for Gas Range, Utility Connections for Electric Dryer
Laundry In Basement, Washer Hookup
Exterior
Garage Spaces 2.0
Community Features Public Transportation, Highway Access
Utilities Available for Gas Range, for Electric Dryer, Washer Hookup
Roof Type Shingle
Total Parking Spaces 4
Garage Yes
Building
Lot Description Corner Lot
Foundation Concrete Perimeter
Sewer Public Sewer
Water Public
Schools
Elementary Schools Winnbrook *
Middle Schools Chenery
High Schools Belmont High
Read Less
Want to know what your home might be worth? Contact us for a FREE valuation!

Our team is ready to help you sell your home for the highest possible price ASAP
Bought with David Hurley • Century 21 Adams Lawndale

