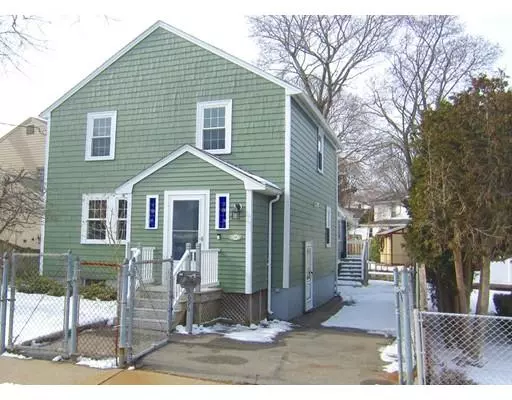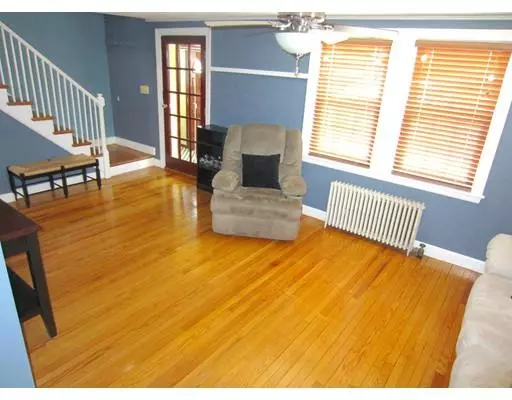$526,900
$524,900
0.4%For more information regarding the value of a property, please contact us for a free consultation.
696 Fulton Street Medford, MA 02155
3 Beds
2 Baths
1,542 SqFt
Key Details
Sold Price $526,900
Property Type Single Family Home
Sub Type Single Family Residence
Listing Status Sold
Purchase Type For Sale
Square Footage 1,542 sqft
Price per Sqft $341
Subdivision Fulton Heights
MLS Listing ID 72458033
Sold Date 04/26/19
Style Colonial
Bedrooms 3
Full Baths 2
Year Built 1915
Annual Tax Amount $4,247
Tax Year 2018
Lot Size 3,049 Sqft
Acres 0.07
Property Description
Nicely updated and well maintained 3 bed, 2 full bath, Colonial style home with numerous improvements throughout! Features include an updated kitchen (2013) boasting quartz countertops, SS appliances, updated cabinets, a pantry and breakfast bar. There is a large living room off the front entrance that leads to a formal dining room with French doors opening to a HUGE family room with beamed ceilings, parquet flooring and slider to the screened sun porch! On the 2nd level you'll find 3 bedrooms, an abundance of closet space and an updated full bath (2015). You'll enjoy beautiful hdwd floors throughout and plenty of storage in the large full basement and attic. Energy features include updated insulated windows and slider (2014) and blown-in insulation. There is a fully fenced yard and plenty of off-street parking. Super convenient location in the heart of the Mystic Fells Reservation and near the Melrose, Stoneham and Malden lines and just a block away from Buses to the Orange Line!
Location
State MA
County Middlesex
Area North Medford
Zoning R
Direction Fulton St near Elm St rotary.
Rooms
Family Room Ceiling Fan(s), Beamed Ceilings, Flooring - Wood, Slider
Basement Partial, Interior Entry, Sump Pump, Concrete
Primary Bedroom Level Second
Dining Room Flooring - Wood, French Doors
Kitchen Countertops - Stone/Granite/Solid, Countertops - Upgraded, Breakfast Bar / Nook, Cabinets - Upgraded, Stainless Steel Appliances
Interior
Interior Features Slider, Sun Room
Heating Steam, Oil
Cooling Wall Unit(s)
Flooring Wood, Tile, Vinyl
Appliance Range, Dishwasher, Disposal, Microwave, Refrigerator, Electric Water Heater, Tank Water Heater, Plumbed For Ice Maker, Utility Connections for Electric Range, Utility Connections for Electric Dryer
Laundry In Basement, Washer Hookup
Exterior
Exterior Feature Rain Gutters
Fence Fenced
Community Features Public Transportation, Walk/Jog Trails, Conservation Area, Highway Access
Utilities Available for Electric Range, for Electric Dryer, Washer Hookup, Icemaker Connection
Waterfront false
Waterfront Description Beach Front, Lake/Pond, 3/10 to 1/2 Mile To Beach, Beach Ownership(Public)
Roof Type Shingle
Total Parking Spaces 3
Garage No
Building
Lot Description Level
Foundation Block
Sewer Public Sewer
Water Public
Others
Acceptable Financing Contract
Listing Terms Contract
Read Less
Want to know what your home might be worth? Contact us for a FREE valuation!

Our team is ready to help you sell your home for the highest possible price ASAP
Bought with Amelie Cheng • Compass






