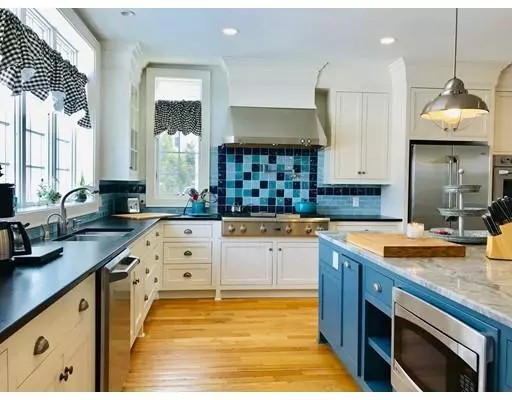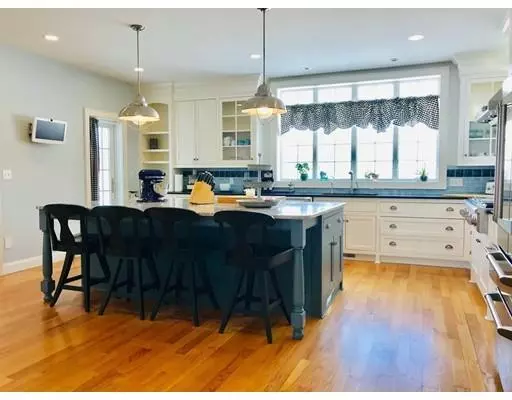$835,000
$875,000
4.6%For more information regarding the value of a property, please contact us for a free consultation.
8 San Souci Dr South Hadley, MA 01075
4 Beds
4 Baths
4,356 SqFt
Key Details
Sold Price $835,000
Property Type Single Family Home
Sub Type Single Family Residence
Listing Status Sold
Purchase Type For Sale
Square Footage 4,356 sqft
Price per Sqft $191
Subdivision Stonegate
MLS Listing ID 72462387
Sold Date 06/28/19
Style Colonial
Bedrooms 4
Full Baths 4
HOA Y/N false
Year Built 2009
Annual Tax Amount $16,511
Tax Year 2019
Lot Size 0.720 Acres
Acres 0.72
Property Description
This gracious custom home is inviting and welcoming from top to bottom! Beautifully landscaped and sporting views of the Mt Holyoke range - enjoy a large deck as well as goshen stone patio as you entertain family and friends. A spacious kitchen with center island & stainless steel appliances are the heart of this beautiful family home. A large dining room with french doors combine with a living room and handsome fireplace. The family room has views of the mountain as well as a stone fireplace for cozy winter nights. First floor bedroom and bath a plus! Master bedroom is spacious with two walk in closets and bath. The 2 additional bedrooms share a jack and jill bath. Finished walkout has a bonus room, exercise room, kitchenette and bath with steam shower - perfect for large get togethers and family fun! Ammenities are many-crown moldings, built-ins & more. Centrally located to major routes and Mt Holyoke College - an A+ location. Meticulous! Matchless! Memorable!
Location
State MA
County Hampshire
Zoning AGR
Direction Alvord to San Souci Drive
Rooms
Family Room Cathedral Ceiling(s), Beamed Ceilings, Flooring - Hardwood
Basement Full, Partially Finished, Walk-Out Access, Interior Entry
Primary Bedroom Level Second
Dining Room Flooring - Hardwood, French Doors, Open Floorplan, Crown Molding
Kitchen Flooring - Hardwood, Dining Area, Pantry, Countertops - Stone/Granite/Solid, Kitchen Island, Deck - Exterior, Exterior Access, Open Floorplan, Recessed Lighting, Stainless Steel Appliances, Pot Filler Faucet, Wine Chiller, Crown Molding
Interior
Interior Features Closet/Cabinets - Custom Built, Bathroom - 3/4, Bathroom - Tiled With Shower Stall, Steam / Sauna, Recessed Lighting, Mud Room, Bathroom, Bonus Room, Exercise Room, Central Vacuum, Sauna/Steam/Hot Tub
Heating Forced Air, Natural Gas, Fireplace
Cooling Central Air
Flooring Tile, Carpet, Hardwood, Flooring - Stone/Ceramic Tile, Flooring - Wall to Wall Carpet
Fireplaces Number 3
Fireplaces Type Family Room, Living Room
Appliance Range, Oven, Dishwasher, Microwave, Refrigerator, Washer, Dryer, Gas Water Heater, Tank Water Heater, Utility Connections for Gas Range
Laundry Flooring - Stone/Ceramic Tile, Second Floor
Exterior
Exterior Feature Professional Landscaping, Sprinkler System, Garden, Stone Wall
Garage Spaces 3.0
Community Features Walk/Jog Trails, Golf, Conservation Area, Highway Access, House of Worship, Private School, Public School
Utilities Available for Gas Range
View Y/N Yes
View Scenic View(s)
Roof Type Shingle
Total Parking Spaces 4
Garage Yes
Building
Lot Description Gentle Sloping
Foundation Concrete Perimeter
Sewer Public Sewer
Water Public
Architectural Style Colonial
Schools
Elementary Schools South Hadley
Middle Schools South Hadley
High Schools South Hadley
Others
Senior Community false
Read Less
Want to know what your home might be worth? Contact us for a FREE valuation!

Our team is ready to help you sell your home for the highest possible price ASAP
Bought with Stiles & Dunn • Jones Group REALTORS®





