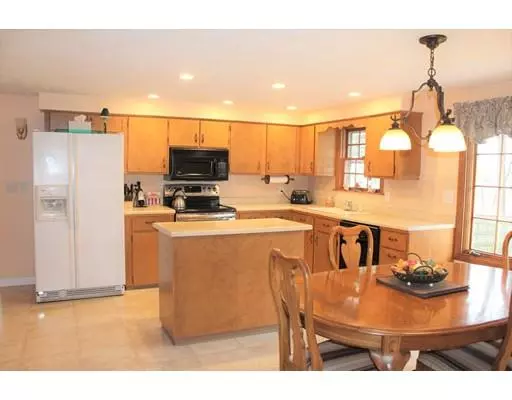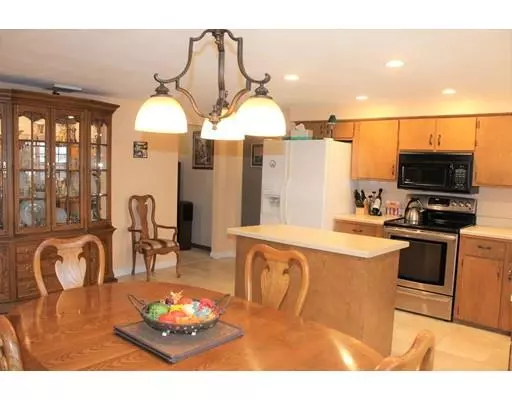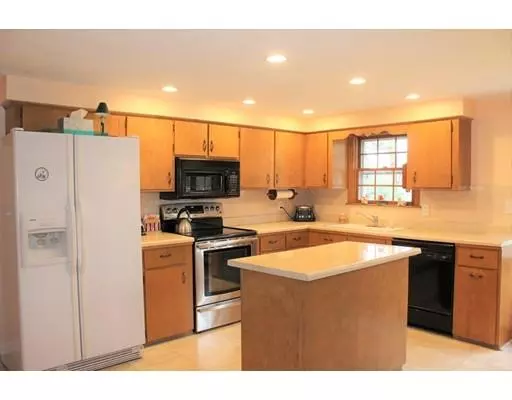$395,600
$379,900
4.1%For more information regarding the value of a property, please contact us for a free consultation.
11 Indian Run Rd Bellingham, MA 02019
3 Beds
2 Baths
2,357 SqFt
Key Details
Sold Price $395,600
Property Type Single Family Home
Sub Type Single Family Residence
Listing Status Sold
Purchase Type For Sale
Square Footage 2,357 sqft
Price per Sqft $167
MLS Listing ID 72463069
Sold Date 05/22/19
Style Ranch
Bedrooms 3
Full Baths 2
Year Built 1967
Annual Tax Amount $3,883
Tax Year 2018
Lot Size 0.290 Acres
Acres 0.29
Property Sub-Type Single Family Residence
Property Description
Mr. and Mrs. Clean have meticulously maintained this custom home. Over 2400 SF of quality living space awaits the fussiest buyer. A spacious,cabinet packed, birch eat in kitchen boasts plenty of room for entertaining. Sunsplashed living room. The master bedroom addition has a walk in closet, sweater closet and private bath with whirlpool tub & double sink vanity. 1st floor laundry room with storage, 2 additional bedrooms with gleaming hardwood floors. Plan your family get together in the bright and spacious family room featuring a free standing fireplace, dry bar, built in shelves and a plethora of recessed lights. Work from home in the sunny office. An oversized 26x24 ft 2 car garage allows for plenty of storage. AC on main level, young furnace, sprinkler system, 40 yr roof, gutter helmets, alarm system, 200 amp circuit breakers & so much more. Gorgeous fully landscaped fenced yard with 54x12 patio and stunning plantings. Showings begin at OH 3/17 - 11:30-1.
Location
State MA
County Norfolk
Zoning res
Direction Off Scott Hill Blvd
Rooms
Family Room Flooring - Wall to Wall Carpet, Recessed Lighting
Basement Full, Finished, Walk-Out Access
Primary Bedroom Level First
Kitchen Window(s) - Picture, Dining Area, Kitchen Island, Recessed Lighting
Interior
Interior Features Office
Heating Baseboard, Oil
Cooling Central Air
Flooring Tile, Carpet, Laminate, Hardwood, Flooring - Wall to Wall Carpet
Fireplaces Number 1
Fireplaces Type Family Room
Appliance Range, Dishwasher, Microwave, Oil Water Heater, Tank Water Heater, Plumbed For Ice Maker, Utility Connections for Electric Range, Utility Connections for Electric Dryer
Laundry First Floor, Washer Hookup
Exterior
Exterior Feature Rain Gutters, Professional Landscaping, Sprinkler System
Garage Spaces 2.0
Fence Fenced/Enclosed, Fenced
Community Features Shopping, Highway Access, Public School, T-Station
Utilities Available for Electric Range, for Electric Dryer, Washer Hookup, Icemaker Connection
Waterfront Description Beach Front, Lake/Pond, 3/10 to 1/2 Mile To Beach, Beach Ownership(Private,Association)
Roof Type Shingle
Total Parking Spaces 4
Garage Yes
Building
Lot Description Level
Foundation Concrete Perimeter
Sewer Private Sewer
Water Public
Architectural Style Ranch
Others
Senior Community false
Read Less
Want to know what your home might be worth? Contact us for a FREE valuation!

Our team is ready to help you sell your home for the highest possible price ASAP
Bought with Lisa Paulette • Berkshire Hathaway HomeServices Commonwealth Real Estate





