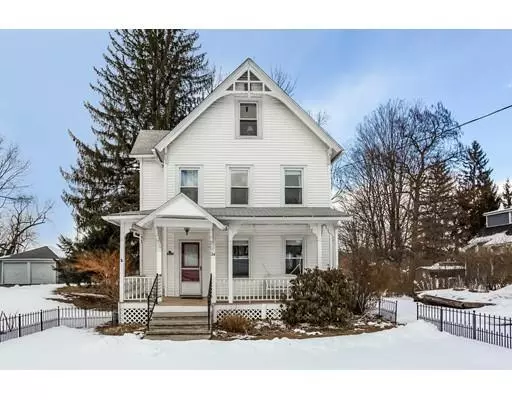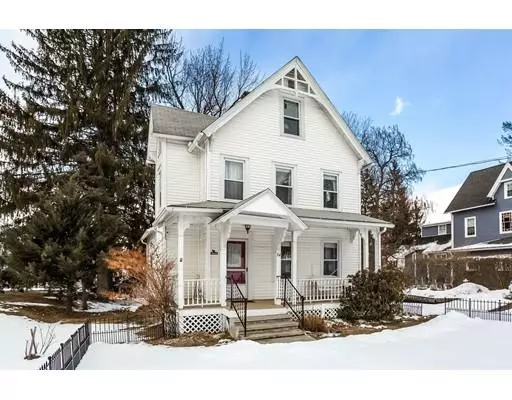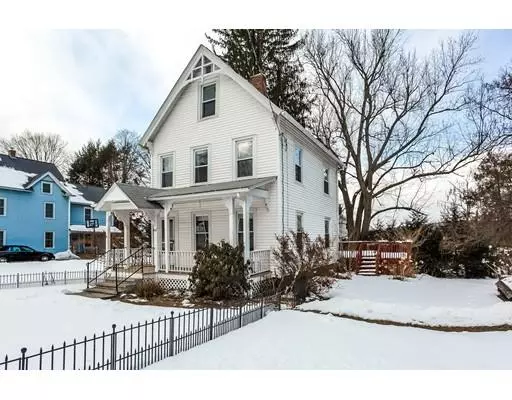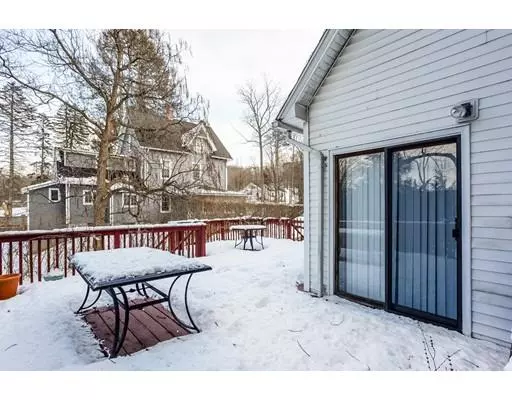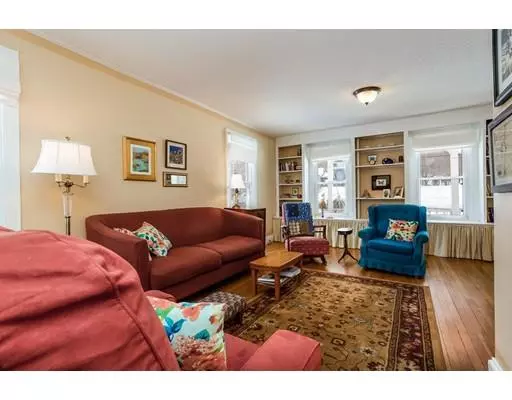$175,000
$175,000
For more information regarding the value of a property, please contact us for a free consultation.
24 Maple St Wilbraham, MA 01095
3 Beds
1.5 Baths
1,462 SqFt
Key Details
Sold Price $175,000
Property Type Single Family Home
Sub Type Single Family Residence
Listing Status Sold
Purchase Type For Sale
Square Footage 1,462 sqft
Price per Sqft $119
MLS Listing ID 72463131
Sold Date 04/26/19
Style Colonial
Bedrooms 3
Full Baths 1
Half Baths 1
HOA Y/N false
Year Built 1860
Annual Tax Amount $3,318
Tax Year 2019
Lot Size 8,276 Sqft
Acres 0.19
Property Sub-Type Single Family Residence
Property Description
Welcome to Wilbraham! Charming Colonial with gingerbread trim and farmer's porch complete with swing. This home offers 1,462 square feet with 3 bedrooms and 1 1/2 baths. Hardwood flooring and tall ceilings throughout the sun splashed first floor make for a warm inviting home. Spacious living room with custom built-in shelving surrounding front windows. Kitchen offers plenty of cabinet storage and counter surface space as well as a pantry and room for breakfast table. Formal dining room and slider to rear deck located off the kitchen. Full bath and two bedrooms on the second floor both with large walk-in closets. You'll find a bedroom suite on the third floor or great space for an office or artist loft. Great commuter location with access to Rt. 20 & MA Pike. Plenty of local shopping and great restaurants at your fingertips. Showings will begin at first Open House scheduled for Saturday 3/16/19 from 1:00-2:30.
Location
State MA
County Hampden
Zoning R-26
Direction Rt. 20 or Main St. to Maple St.
Rooms
Basement Full, Walk-Out Access, Concrete
Primary Bedroom Level Second
Dining Room Flooring - Wood
Kitchen Flooring - Wood, Dining Area, Pantry, Deck - Exterior
Interior
Heating Steam, Oil
Cooling Window Unit(s)
Flooring Wood, Carpet
Appliance Range, Dishwasher, Refrigerator, Washer, Dryer, Oil Water Heater, Utility Connections for Electric Range, Utility Connections for Electric Dryer
Laundry Electric Dryer Hookup, Washer Hookup, In Basement
Exterior
Exterior Feature Rain Gutters
Community Features Public Transportation, Shopping, Pool, Tennis Court(s), Park, Walk/Jog Trails, Stable(s), Golf, Medical Facility, Laundromat, Conservation Area, Highway Access, House of Worship, Private School, Public School, University
Utilities Available for Electric Range, for Electric Dryer, Washer Hookup
Roof Type Shingle
Total Parking Spaces 2
Garage No
Building
Lot Description Level
Foundation Stone, Brick/Mortar
Sewer Public Sewer
Water Public
Architectural Style Colonial
Schools
Elementary Schools Wilbraham
Middle Schools Wilbraham
High Schools Minnechaug
Others
Senior Community false
Read Less
Want to know what your home might be worth? Contact us for a FREE valuation!

Our team is ready to help you sell your home for the highest possible price ASAP
Bought with Carrie A. Blair • Keller Williams Realty

