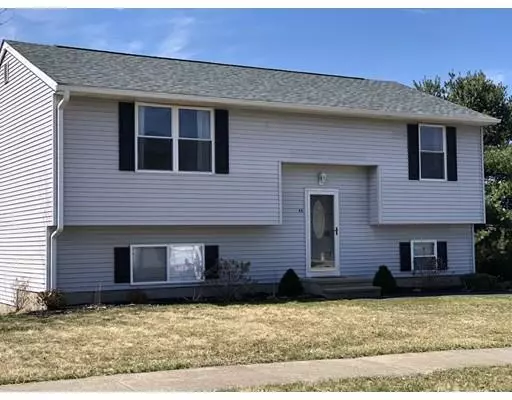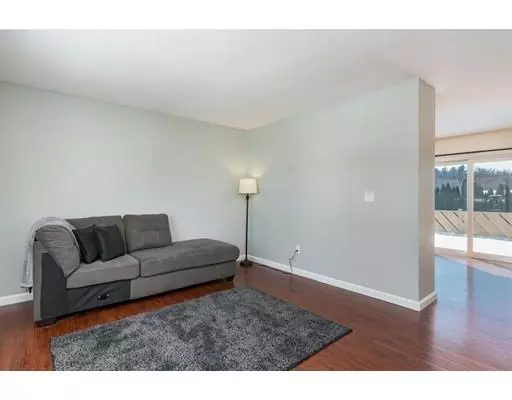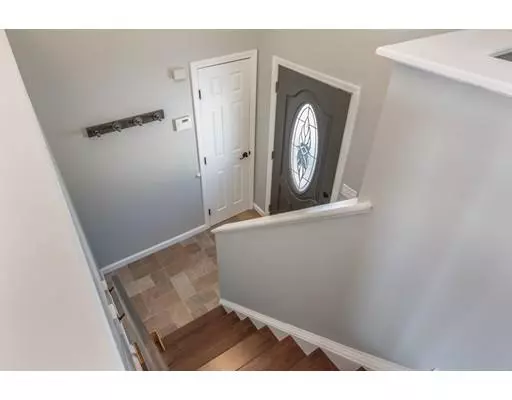$246,000
$249,900
1.6%For more information regarding the value of a property, please contact us for a free consultation.
44 Peila Drive Manchester, CT 06040
3 Beds
2 Baths
1,020 SqFt
Key Details
Sold Price $246,000
Property Type Single Family Home
Sub Type Single Family Residence
Listing Status Sold
Purchase Type For Sale
Square Footage 1,020 sqft
Price per Sqft $241
MLS Listing ID 72463375
Sold Date 06/27/19
Style Raised Ranch
Bedrooms 3
Full Baths 2
HOA Y/N false
Year Built 1992
Annual Tax Amount $5,273
Tax Year 2018
Lot Size 0.330 Acres
Acres 0.33
Property Sub-Type Single Family Residence
Property Description
Move-in ready is an understatement on this great 3 bedrm home & what a super location!! Come inside & enjoy the open flowing living space totally updated top to bottom ... perfect for entertaining as well as daily living! The kitchen boasts all new cabinets, granite counters & SS appliances, the added convenience of a center island on wheels allows for flexible easy prep or extra serving space. The eat-in kitchen features a great pantry & is open to the living rm. The rest of the first flr features 2 bedrms with bright windows, closets with organizational systems & a nicely remodeled full bath with quartz counters. Lower level features a 3rd bedrm & 2nd bath also updated with new tile, quartz counters, in-floor heating & custom walk-in shower.... a laundry area & large family room with a slider to a walk-out . The fenced yard has pool, a 20x14 deck off kitchen & large 24x28 shed/workshop. Plus 3yr old roof & high efficiency tankless water heater, quiet neighborhood, close to I-384.
Location
State CT
County Hartford
Zoning RA
Direction Keeney Street to Bidwell to Peila, sign posted.
Rooms
Basement Full, Finished, Walk-Out Access
Interior
Heating Baseboard, Natural Gas
Cooling None
Appliance Range, Dishwasher, Disposal, Microwave, Refrigerator, Gas Water Heater
Laundry In Basement
Exterior
Exterior Feature Storage
Roof Type Shingle
Total Parking Spaces 4
Garage No
Building
Lot Description Cleared, Level
Foundation Concrete Perimeter
Sewer Public Sewer
Water Public
Architectural Style Raised Ranch
Others
Senior Community false
Read Less
Want to know what your home might be worth? Contact us for a FREE valuation!

Our team is ready to help you sell your home for the highest possible price ASAP
Bought with Non Member • Non Member Office





