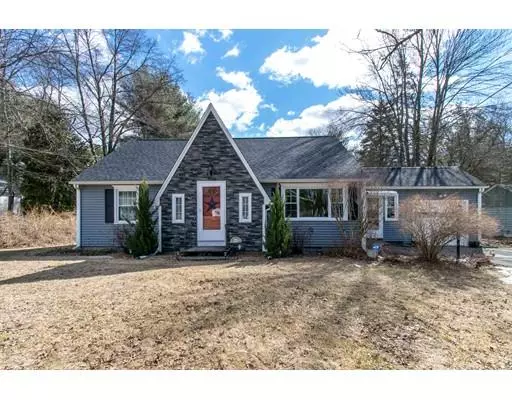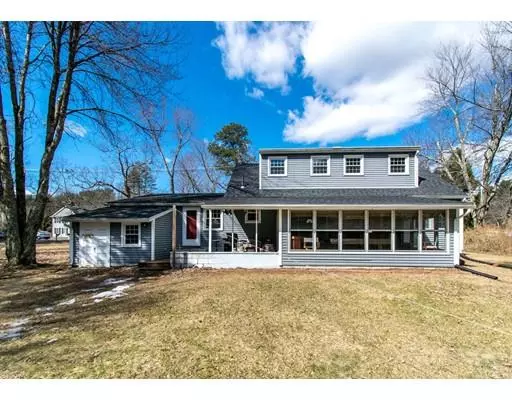$255,000
$259,000
1.5%For more information regarding the value of a property, please contact us for a free consultation.
1076 Stony Hill Rd Wilbraham, MA 01095
4 Beds
1.5 Baths
1,922 SqFt
Key Details
Sold Price $255,000
Property Type Single Family Home
Sub Type Single Family Residence
Listing Status Sold
Purchase Type For Sale
Square Footage 1,922 sqft
Price per Sqft $132
MLS Listing ID 72467289
Sold Date 05/24/19
Style Cape
Bedrooms 4
Full Baths 1
Half Baths 1
Year Built 1953
Annual Tax Amount $5,496
Tax Year 2019
Lot Size 1.470 Acres
Acres 1.47
Property Sub-Type Single Family Residence
Property Description
Be Nimble, Be Quick !!! Enter into this adorable four bedroom cape. Large, flat, and level wooded backyard with 1.47 acres of land for your private enjoyment!! First floor features newly refinished hardwood floors. Large crisp/clean eat in kitchen opening up to a bright and spacious living room with picture window perfect for relaxing. Sliders to enclosed 3 season porch / sun room adds some extra entertainment space for you and your guests. With 2 bedrooms on the main level and 2 bedrooms upstairs there is plenty of room for everyone. Want a sweet extra??... Bonus room in partially finished basement adds even more living space. Seller states upgrades include new roof, siding, windows all in 2013! Amazing value for Wilbraham! Great bones and floor plan, just needs some cosmetic updating. This home is ready and waiting for you !!!
Location
State MA
County Hampden
Zoning R26
Direction Off Tinkham
Rooms
Basement Full, Partially Finished, Interior Entry, Bulkhead, Concrete
Primary Bedroom Level First
Kitchen Ceiling Fan(s), Flooring - Vinyl, Dining Area, Exterior Access, Slider, Breezeway
Interior
Interior Features Den
Heating Baseboard, Oil
Cooling Wall Unit(s)
Flooring Tile, Vinyl, Carpet, Hardwood, Flooring - Wall to Wall Carpet
Appliance Range, Dishwasher, Refrigerator, Washer, Dryer, Tank Water Heaterless, Utility Connections for Electric Oven, Utility Connections for Electric Dryer
Laundry Electric Dryer Hookup, In Basement, Washer Hookup
Exterior
Garage Spaces 1.0
Utilities Available for Electric Oven, for Electric Dryer, Washer Hookup
Roof Type Shingle
Total Parking Spaces 5
Garage Yes
Building
Lot Description Wooded, Level
Foundation Concrete Perimeter
Sewer Private Sewer
Water Public, Private
Architectural Style Cape
Schools
High Schools Minnechaug
Read Less
Want to know what your home might be worth? Contact us for a FREE valuation!

Our team is ready to help you sell your home for the highest possible price ASAP
Bought with Carrie A. Blair • Keller Williams Realty





