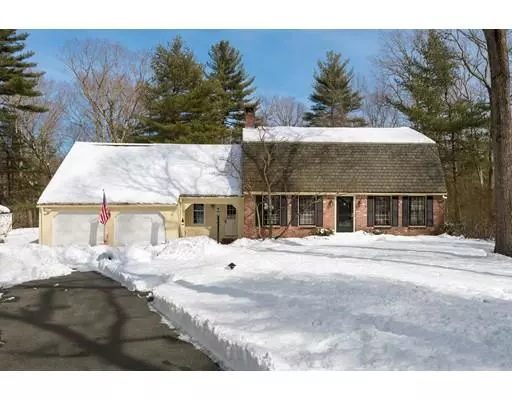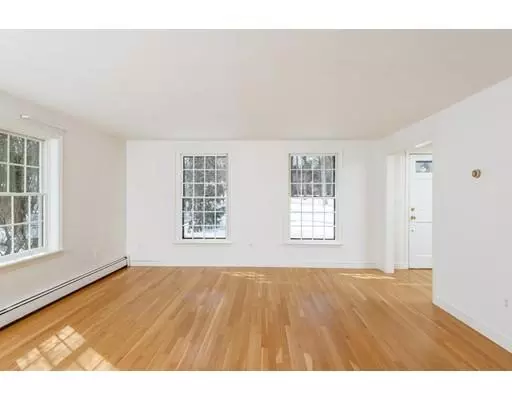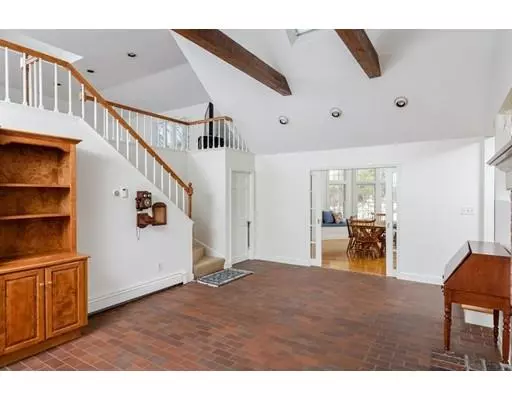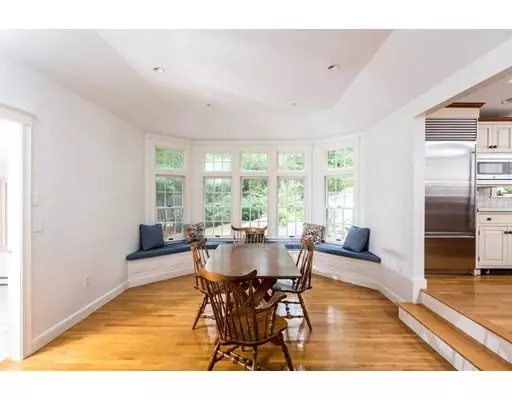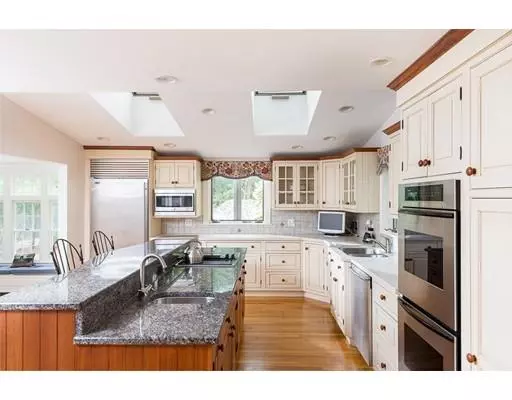$899,000
$899,000
For more information regarding the value of a property, please contact us for a free consultation.
93 Tower Rd Hingham, MA 02043
4 Beds
2.5 Baths
3,799 SqFt
Key Details
Sold Price $899,000
Property Type Single Family Home
Sub Type Single Family Residence
Listing Status Sold
Purchase Type For Sale
Square Footage 3,799 sqft
Price per Sqft $236
MLS Listing ID 72469161
Sold Date 05/06/19
Style Cape, Gambrel /Dutch
Bedrooms 4
Full Baths 2
Half Baths 1
HOA Y/N false
Year Built 1984
Annual Tax Amount $10,504
Tax Year 2018
Lot Size 2.630 Acres
Acres 2.63
Property Sub-Type Single Family Residence
Property Description
Amazing space in this Gambrel cape with over 3700 sf of living space set back off the road for a private setting and country feel. The rooms flow seamlessly into each other creating ample space for a growing family.Large eat in kitchen with a 9 ft island and fireplace . The family room off the kitchen with a bank of picture windows recently painted white offers space for everyday meals or casual entertaining. In addition there is a very large loft area/bonus room off the family room easily accessible from the mud room area and kitchen. The large front to back living room could provide additional office space which could also expand into a large first floor master suite. Three generous bedrooms on the second floor and a walk up attic provide additional living and storage space.The unfinished basement has a large walk in cedar closet and high ceilings ready to customize for your personal needs. All the woodwork has been recently painted for a fresh new look!
Location
State MA
County Plymouth
Zoning res
Direction High St. to Tower Rd
Rooms
Family Room Ceiling Fan(s), Beamed Ceilings, Closet/Cabinets - Custom Built, Flooring - Hardwood
Basement Full, Concrete, Unfinished
Primary Bedroom Level Second
Dining Room Closet/Cabinets - Custom Built, Flooring - Hardwood, Wainscoting
Kitchen Closet/Cabinets - Custom Built, Flooring - Hardwood, Dining Area, Pantry, Countertops - Stone/Granite/Solid, Kitchen Island, Cable Hookup, Recessed Lighting, Remodeled
Interior
Interior Features Recessed Lighting, Closet/Cabinets - Custom Built, Loft, Living/Dining Rm Combo, Sun Room
Heating Oil
Cooling Window Unit(s)
Flooring Tile, Carpet, Hardwood, Flooring - Wall to Wall Carpet
Fireplaces Number 2
Fireplaces Type Family Room, Kitchen
Appliance Oven, Dishwasher, Microwave, Countertop Range, Refrigerator, Oil Water Heater, Utility Connections for Electric Range, Utility Connections for Electric Oven, Utility Connections for Electric Dryer
Laundry First Floor
Exterior
Exterior Feature Rain Gutters, Kennel
Garage Spaces 2.0
Community Features Public Transportation, Shopping, Golf, Medical Facility, Conservation Area, Highway Access, Public School, T-Station
Utilities Available for Electric Range, for Electric Oven, for Electric Dryer
Waterfront Description Beach Front, Harbor, Ocean, 1 to 2 Mile To Beach, Beach Ownership(Public)
Roof Type Shingle
Total Parking Spaces 8
Garage Yes
Building
Lot Description Cul-De-Sac, Wooded, Level
Foundation Concrete Perimeter
Sewer Private Sewer
Water Private
Architectural Style Cape, Gambrel /Dutch
Schools
Elementary Schools Plymouth River
Others
Senior Community false
Read Less
Want to know what your home might be worth? Contact us for a FREE valuation!

Our team is ready to help you sell your home for the highest possible price ASAP
Bought with Kerrin Rowley • Coldwell Banker Residential Brokerage - Hingham

