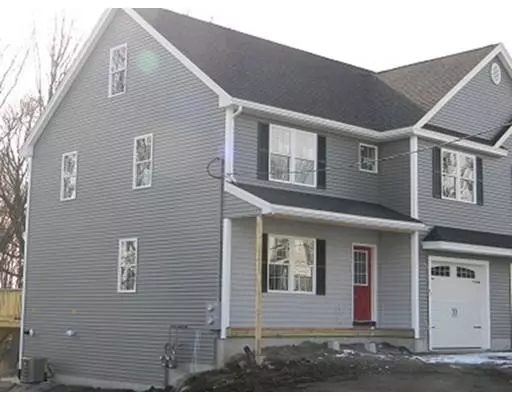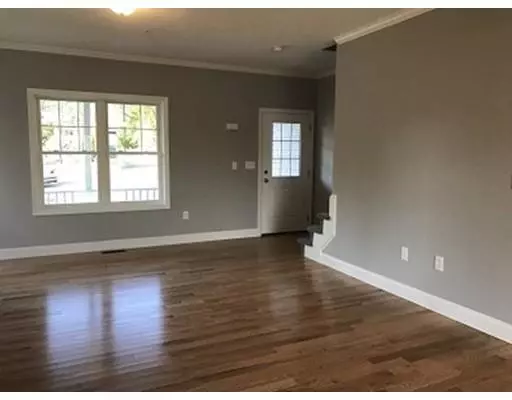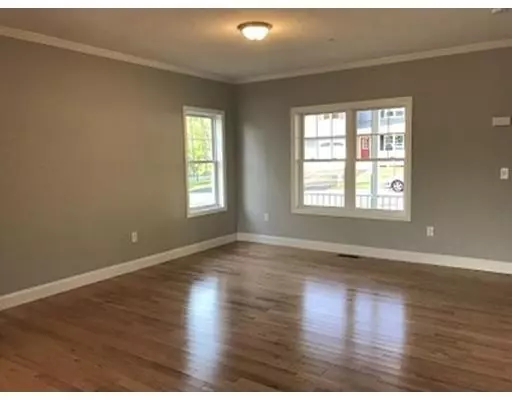$407,500
$399,900
1.9%For more information regarding the value of a property, please contact us for a free consultation.
23 Woodland #23 Merrimac, MA 01860
3 Beds
2.5 Baths
1,895 SqFt
Key Details
Sold Price $407,500
Property Type Single Family Home
Sub Type Single Family Residence
Listing Status Sold
Purchase Type For Sale
Square Footage 1,895 sqft
Price per Sqft $215
MLS Listing ID 72470911
Sold Date 09/06/19
Style Colonial
Bedrooms 3
Full Baths 2
Half Baths 1
Year Built 2019
Annual Tax Amount $100,000,000
Tax Year 2019
Property Description
BOM due to buyers' financing. NEW CONSTRUCTION w/this Attached Colonial w/6 BIG Rms, 3 Bedrms & 2 1/2 Baths where Elegance & Function meet Generous Space & Affordability. Still time to choose your Cabinets, Granite Counter Tops, Carpeting Colors & Floor Tile. Open Concept 1st flr/Highlights: Hardwd Flrs, Crown Moldings, Large fully applianced Kit w/Breakfast Bar Peninsula, ++ Cabinet Space w/soft-close drawers & Recessed Lighting leading to Formal Dining Rm that flows to Expansive Fireplaced (electric) Liv Rm. Convenient 1/2 bath. Each Bedrm has Double Dr Closet(s). MBR w/His/Her Closets & Priv Bath. 2nd flr bath/Laundry Hookup. Relax on the Farmer's Porch or the Oversized rear Deck w/flat "exclusive use" Pet Friendly yard that YOU can fence in. Bonus Walk-up attic w/window & basement ideal for future expansion. Direct access Garage. Energy Efficient Heating to keep cozy while warm days are a breeze w/Central Air. Facsimile Photos. Condex Commonality applies. Privately sourced gas.
Location
State MA
County Essex
Zoning RH
Direction Route 110, left onto Woodland Street
Rooms
Basement Full, Interior Entry, Unfinished
Primary Bedroom Level Second
Dining Room Flooring - Wood, Deck - Exterior, Exterior Access, Slider
Kitchen Flooring - Wood, Countertops - Stone/Granite/Solid, Open Floorplan, Recessed Lighting, Peninsula
Interior
Heating Natural Gas, Propane
Cooling Central Air
Flooring Tile, Carpet, Concrete, Hardwood
Fireplaces Number 1
Appliance Range, Dishwasher, Microwave, Refrigerator, Propane Water Heater
Exterior
Garage Spaces 1.0
Waterfront false
Roof Type Shingle
Total Parking Spaces 1
Garage Yes
Building
Lot Description Cleared, Level
Foundation Concrete Perimeter
Sewer Public Sewer
Water Public
Schools
High Schools Haverhill Hign
Others
Senior Community false
Read Less
Want to know what your home might be worth? Contact us for a FREE valuation!

Our team is ready to help you sell your home for the highest possible price ASAP
Bought with Jennifer Sullivan • Keller Williams Realty Evolution






