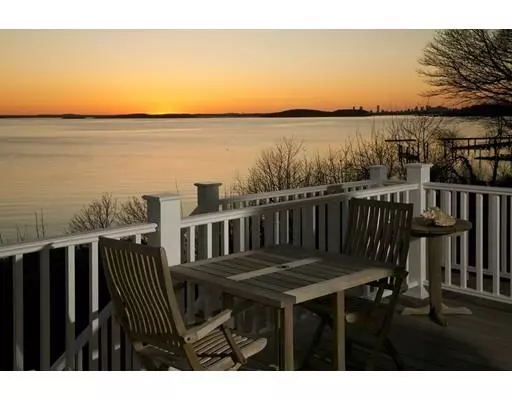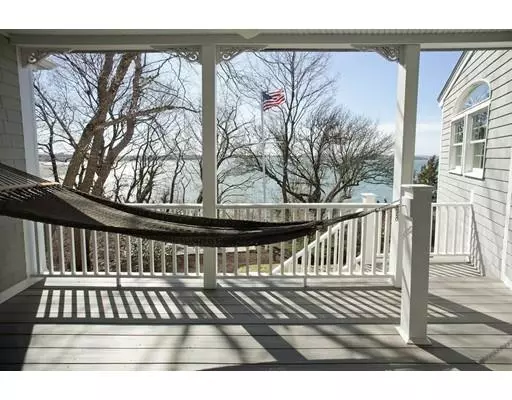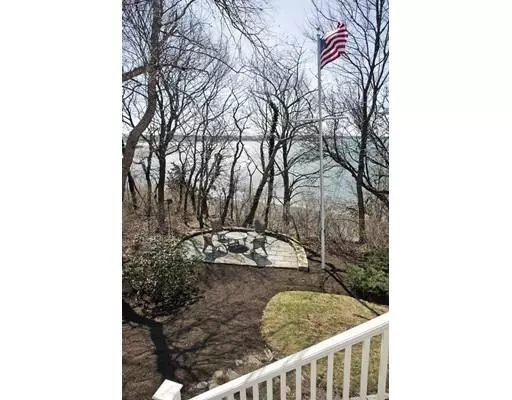$1,750,000
$1,825,000
4.1%For more information regarding the value of a property, please contact us for a free consultation.
15 Halvorsen Avenue Hull, MA 02045
4 Beds
3.5 Baths
4,330 SqFt
Key Details
Sold Price $1,750,000
Property Type Single Family Home
Sub Type Single Family Residence
Listing Status Sold
Purchase Type For Sale
Square Footage 4,330 sqft
Price per Sqft $404
Subdivision Strawberry Hill
MLS Listing ID 72471919
Sold Date 05/09/19
Style Colonial
Bedrooms 4
Full Baths 3
Half Baths 1
HOA Y/N false
Year Built 1920
Annual Tax Amount $11,941
Tax Year 2019
Lot Size 0.380 Acres
Acres 0.38
Property Description
Waterfront elegance & stunning views...this home is like no other! Breathtaking sunsets, unobstructed panoramic water views & vistas of Boston, Hull Bay, Hingham Harbor, Bumpkin Island & an array of 4th of July fireworks...nothing short of one of the most spectacular properties with ever changing sunsets & seascapes you will ever see. Meticulously curated through two major additions, appreciate the blend of traditional & modern style complimented by the striking water views throughout the home. The state of art chef's kitchen is a masterpiece. The living room complete with gas fireplace adjoins the library study with built in cabinetry & a dramatic wall of windows. The master bedroom en suite with a walk through closet and vaulted ceiling shares a double sided fireplace with a study and deck. Multiple decks, bluestone patios, & three garages. Stairs to the water connect you to the shore. Swimming, boating, & a marina so close you can see it! Live a waterfront lifestyle.
Location
State MA
County Plymouth
Zoning res
Direction Nantasket Avenue to L on Coburn, straight up Prospect to L on Halvorsen
Rooms
Family Room Cathedral Ceiling(s), Beamed Ceilings, Flooring - Wood, Balcony / Deck, Cable Hookup, Deck - Exterior, Exterior Access, Open Floorplan, Recessed Lighting
Basement Partially Finished, Walk-Out Access, Interior Entry, Garage Access, Concrete, Unfinished
Primary Bedroom Level Second
Dining Room Flooring - Wood, Recessed Lighting
Kitchen Flooring - Wood, Pantry, Countertops - Stone/Granite/Solid, Countertops - Upgraded, Kitchen Island, Wet Bar, Cabinets - Upgraded, Recessed Lighting, Pot Filler Faucet, Storage
Interior
Interior Features Countertops - Upgraded, Wet bar, Cabinets - Upgraded, Cable Hookup, Bathroom - Half, Countertops - Stone/Granite/Solid, Ceiling - Cathedral, Closet/Cabinets - Custom Built, Lighting - Overhead, Pantry, Recessed Lighting, Walk-in Storage, Media Room, Bathroom, Library, Foyer, Entry Hall, Wet Bar, High Speed Internet
Heating Forced Air, Oil, Natural Gas
Cooling Central Air, Dual
Flooring Wood, Tile, Carpet, Wood Laminate, Flooring - Wall to Wall Carpet, Flooring - Wood, Flooring - Stone/Ceramic Tile
Fireplaces Number 2
Fireplaces Type Living Room, Master Bedroom
Appliance Oven, Dishwasher, Disposal, Microwave, Refrigerator, Washer, Dryer, Washer/Dryer, Range Hood, Instant Hot Water, Second Dishwasher, Stainless Steel Appliance(s), Wine Cooler, Oil Water Heater, Plumbed For Ice Maker, Utility Connections for Gas Range, Utility Connections for Electric Oven, Utility Connections for Gas Dryer
Laundry Gas Dryer Hookup, Washer Hookup, Second Floor
Exterior
Exterior Feature Balcony, Rain Gutters, Storage, Professional Landscaping, Garden
Garage Spaces 3.0
Community Features Public Transportation, Shopping, Tennis Court(s), Medical Facility, Laundromat, Conservation Area, House of Worship, Marina, Public School
Utilities Available for Gas Range, for Electric Oven, for Gas Dryer, Washer Hookup, Icemaker Connection, Generator Connection
Waterfront true
Waterfront Description Waterfront, Beach Front, Bay, Frontage, Access, Direct Access, Public, Ocean, 1/2 to 1 Mile To Beach, Beach Ownership(Public)
View Y/N Yes
View City View(s), Scenic View(s), City
Roof Type Shingle
Total Parking Spaces 8
Garage Yes
Building
Foundation Concrete Perimeter
Sewer Public Sewer
Water Public
Schools
Elementary Schools Jacobs Es
Middle Schools Memorial Ms
High Schools Hull Hs
Others
Senior Community false
Read Less
Want to know what your home might be worth? Contact us for a FREE valuation!

Our team is ready to help you sell your home for the highest possible price ASAP
Bought with Tammy Downes • William Raveis R.E. & Home Services






