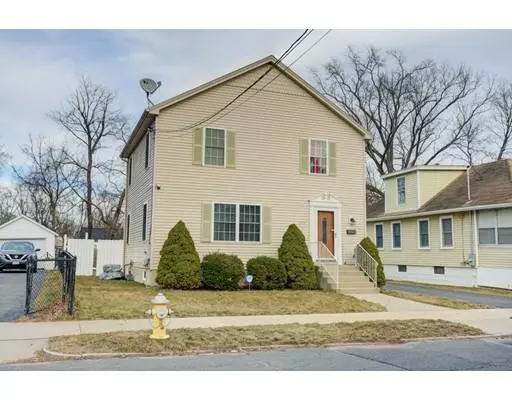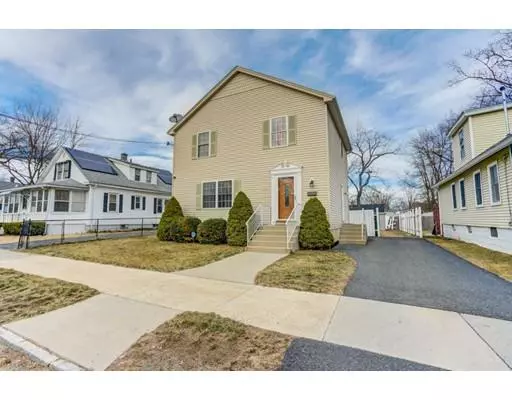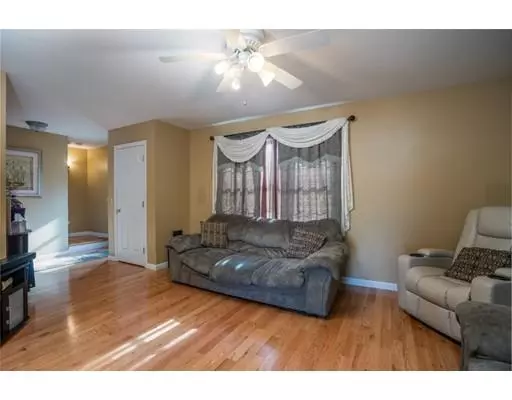$215,000
$209,900
2.4%For more information regarding the value of a property, please contact us for a free consultation.
115 Eddy St Springfield, MA 01104
4 Beds
2 Baths
1,456 SqFt
Key Details
Sold Price $215,000
Property Type Single Family Home
Sub Type Single Family Residence
Listing Status Sold
Purchase Type For Sale
Square Footage 1,456 sqft
Price per Sqft $147
MLS Listing ID 72472294
Sold Date 05/03/19
Style Colonial
Bedrooms 4
Full Baths 2
Year Built 2004
Annual Tax Amount $3,212
Tax Year 2018
Lot Size 4,791 Sqft
Acres 0.11
Property Sub-Type Single Family Residence
Property Description
Welcome to this stylishly updated Colonial built in 2004 flaunting lovely curb appeal! The great size living area with newer, gleaming hardwood floors flows nicely to the open concept kitchen/dining area with updated granite countertops, stainless steel appliances, recessed lighting, and beautiful newer ceramic tile flooring. Preparing meals is a breeze with the ample countertop space and the kitchen island. Restroom conveniently located on the main level which was updated from a half bath to a modern full bath featuring a new vanity, granite countertops, glass mosaic backsplash, and tiled shower. The other full bath is on the 2nd level where 3 nice size bedrooms are housed. A 4th bedroom with a large closet was added in the basement. The yard is spacious and fenced and perfect for entertaining. There's plenty to see here so don't miss your chance to tour this home at the open house Saturday, 3/30 from 2-3:30 PM!
Location
State MA
County Hampden
Zoning R1
Direction GPS friendly
Rooms
Basement Full, Partially Finished, Interior Entry, Bulkhead
Primary Bedroom Level Second
Dining Room Flooring - Stone/Ceramic Tile, Exterior Access, Open Floorplan, Slider, Lighting - Overhead
Kitchen Flooring - Stone/Ceramic Tile, Dining Area, Countertops - Stone/Granite/Solid, Countertops - Upgraded, Kitchen Island, Open Floorplan, Recessed Lighting, Remodeled, Stainless Steel Appliances
Interior
Heating Forced Air, Natural Gas
Cooling Central Air
Flooring Tile, Carpet, Hardwood
Appliance Range, Dishwasher, Disposal, Microwave, Refrigerator, Washer, Dryer, Gas Water Heater, Tank Water Heater, Plumbed For Ice Maker, Utility Connections for Electric Range, Utility Connections for Electric Oven, Utility Connections for Gas Dryer, Utility Connections for Electric Dryer
Laundry Electric Dryer Hookup, Gas Dryer Hookup, Remodeled, Washer Hookup, In Basement
Exterior
Exterior Feature Rain Gutters, Storage
Fence Fenced
Community Features Public Transportation, Shopping, Park, Walk/Jog Trails, Medical Facility, Highway Access, Private School, Public School
Utilities Available for Electric Range, for Electric Oven, for Gas Dryer, for Electric Dryer, Washer Hookup, Icemaker Connection
Roof Type Shingle
Total Parking Spaces 2
Garage No
Building
Foundation Concrete Perimeter
Sewer Public Sewer
Water Public
Architectural Style Colonial
Read Less
Want to know what your home might be worth? Contact us for a FREE valuation!

Our team is ready to help you sell your home for the highest possible price ASAP
Bought with Richard Lovely • Homes Logic Real Estate, LLC





