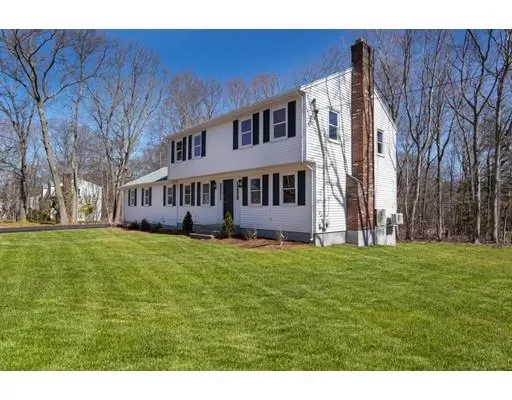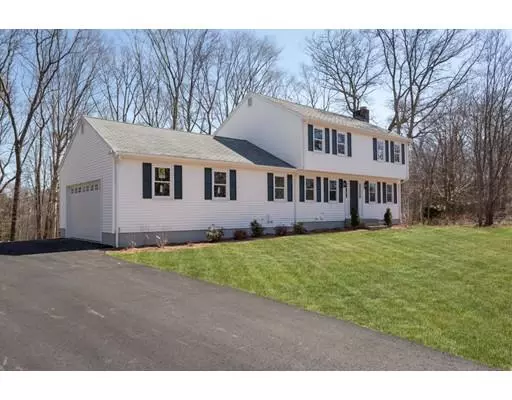$545,000
$554,999
1.8%For more information regarding the value of a property, please contact us for a free consultation.
160 Dailey Dr Franklin, MA 02038
4 Beds
3 Baths
1,950 SqFt
Key Details
Sold Price $545,000
Property Type Single Family Home
Sub Type Single Family Residence
Listing Status Sold
Purchase Type For Sale
Square Footage 1,950 sqft
Price per Sqft $279
Subdivision Bright Hill Estates
MLS Listing ID 72472530
Sold Date 07/24/19
Style Colonial
Bedrooms 4
Full Baths 3
Year Built 1979
Tax Year 2019
Lot Size 0.750 Acres
Acres 0.75
Property Sub-Type Single Family Residence
Property Description
Just Like Brand New! Check out the Gorgeous Setting for this Sparkling Colonial in an Awesome Franklin Neighborhood! Beautifully Wooded 3/4 Acre Corner Lot. Bright White Custom Kitchen with Hardwood Floors, Granite Counters, Island, Recessed Lighting and Stainless Appliances. Open Concept Kitchen to Dining Room. Front To Back Living Room w/masonary Fireplace and Stunning Hardwoods. First Floor Full Bath, Huge Mudroom and Separate Laundry Room. Hardwoods to Second Level with Four Generous Bedrooms and a Full bath. Master Bedroom has Two Closets. Lower Level is Partially Finished with Walls, a Full Bath, Lighting, Painted Flooring and a Walk Out Entrance to Backyard! Maintenance Free Vinyl Siding and Large New Deck. Owner to Loam and Seed all Disturbed Areas when weather allows. Owner to Provide an Allowance for Buyer to Select Range, Microwave, Dishwasher and Lighting. Enjoy the Fantastic Franklin Schools which are only 1.5 miles away. Minutes to the Highways, Shopping and Train!!
Location
State MA
County Norfolk
Zoning res
Direction Pond to Dailey or Oak to Iroquois to Dailey
Rooms
Basement Full, Partially Finished, Walk-Out Access
Primary Bedroom Level Second
Dining Room Flooring - Hardwood, Open Floorplan, Recessed Lighting, Remodeled
Kitchen Closet/Cabinets - Custom Built, Flooring - Hardwood, Countertops - Stone/Granite/Solid, Kitchen Island, Open Floorplan, Recessed Lighting, Remodeled, Stainless Steel Appliances
Interior
Interior Features Closet, Mud Room
Heating Baseboard, Oil
Cooling Central Air, Ductless
Flooring Tile, Carpet, Hardwood, Flooring - Stone/Ceramic Tile
Fireplaces Number 1
Fireplaces Type Living Room
Appliance Range, Dishwasher, Disposal, Microwave, Oil Water Heater
Laundry Flooring - Stone/Ceramic Tile, Electric Dryer Hookup, Remodeled, Washer Hookup, First Floor
Exterior
Exterior Feature Professional Landscaping
Garage Spaces 2.0
Community Features Public Transportation, Walk/Jog Trails, Golf, Highway Access, House of Worship, Private School, Public School, T-Station, University
Roof Type Shingle
Total Parking Spaces 6
Garage Yes
Building
Lot Description Corner Lot, Wooded, Level
Foundation Concrete Perimeter
Sewer Public Sewer
Water Public
Architectural Style Colonial
Schools
Elementary Schools Oak
Middle Schools Horace Mann
High Schools Fhs
Read Less
Want to know what your home might be worth? Contact us for a FREE valuation!

Our team is ready to help you sell your home for the highest possible price ASAP
Bought with Jay Horrigan • Keller Williams Realty





