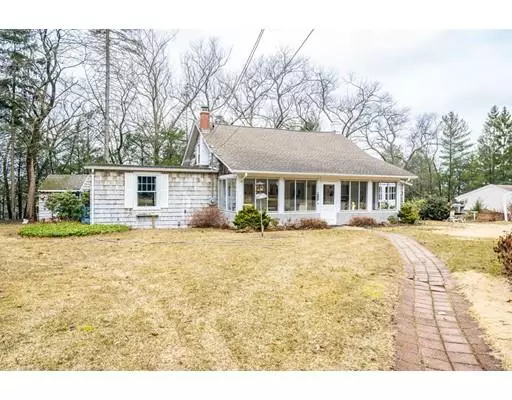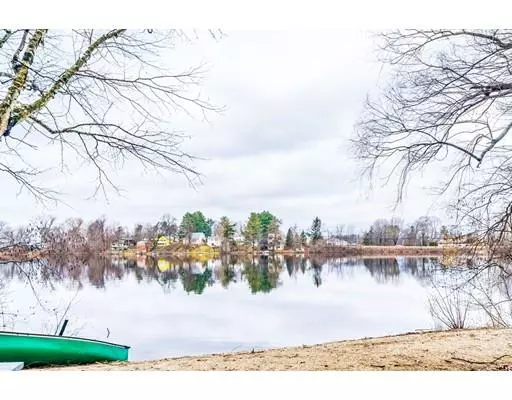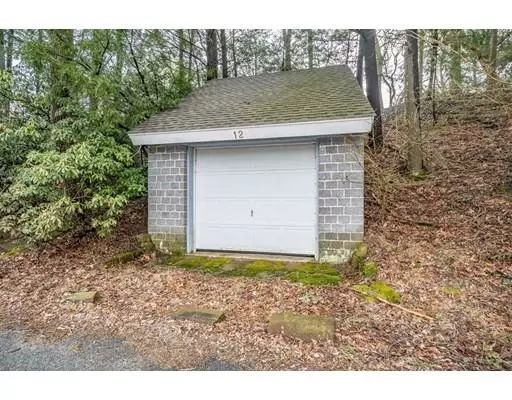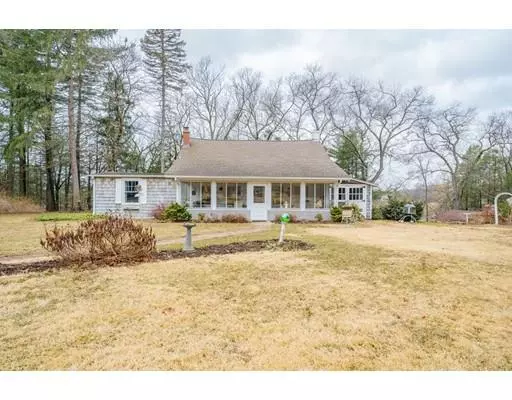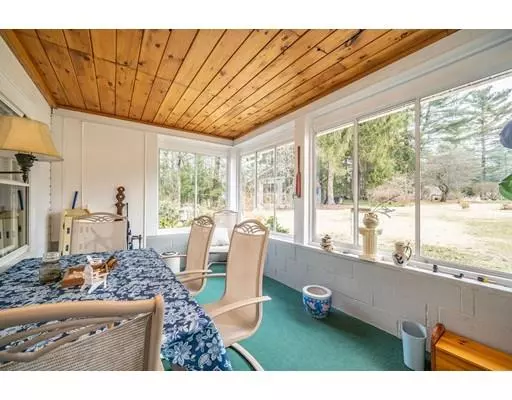$325,000
$299,500
8.5%For more information regarding the value of a property, please contact us for a free consultation.
12 Pond Rd Wilbraham, MA 01095
3 Beds
2 Baths
1,360 SqFt
Key Details
Sold Price $325,000
Property Type Single Family Home
Sub Type Single Family Residence
Listing Status Sold
Purchase Type For Sale
Square Footage 1,360 sqft
Price per Sqft $238
MLS Listing ID 72474144
Sold Date 05/29/19
Style Cape
Bedrooms 3
Full Baths 2
HOA Y/N false
Year Built 1890
Annual Tax Amount $5,622
Tax Year 2019
Lot Size 2.080 Acres
Acres 2.08
Property Sub-Type Single Family Residence
Property Description
Expect to be impressed! This adorable cape has 270' of frontage on 9 Mile Pond, a private beach and boat house. There is also a 10 x 12 garden shed, great garden area and a grove of blueberry bushes. The 2 car detached garage was new in 2012. Approaching the home, you are greeted by a beautiful 3 season porch that extends the width of the home. Inside you will find an eat-in kitchen with a picture window overlooking the lake. The beamed living room is front to back with wood fireplace with a heatilator and a lake view. The master bedroom is on the first floor and features 2 closets. The bath on this floor has just been completely re-done with a tiled tub/shower and all new fixtures. The upstairs has 2 bedrooms, one with a Full bath. They both have lots of light and overlook the lake. Off the kitchen is an enclosed porch with wood ceiling, perfect for all those nice summer nights. New windows (except kitchen and Living room) roof 10yrs, central vac 2019 APO. Town sewer/water
Location
State MA
County Hampden
Zoning R1
Direction Off Main St to Nokomis Rd., home is on left before bend, sign on post.
Rooms
Basement Full
Primary Bedroom Level First
Kitchen Flooring - Vinyl, Window(s) - Picture, Dining Area
Interior
Interior Features Central Vacuum
Heating Baseboard, Oil
Cooling Window Unit(s)
Flooring Wood, Tile, Vinyl
Fireplaces Number 1
Fireplaces Type Living Room
Appliance Range, Dishwasher, Refrigerator, Washer, Dryer, Utility Connections for Electric Range, Utility Connections for Electric Dryer
Laundry Electric Dryer Hookup, Washer Hookup, In Basement
Exterior
Exterior Feature Storage, Fruit Trees, Garden
Garage Spaces 3.0
Utilities Available for Electric Range, for Electric Dryer, Washer Hookup, Generator Connection
Waterfront Description Waterfront, Beach Front, Lake, Frontage, Direct Access, Private, Direct Access, Beach Ownership(Private)
View Y/N Yes
View Scenic View(s)
Roof Type Shingle
Total Parking Spaces 2
Garage Yes
Building
Lot Description Wooded
Foundation Block
Sewer Public Sewer
Water Public
Architectural Style Cape
Schools
High Schools Minnechaug
Others
Senior Community false
Read Less
Want to know what your home might be worth? Contact us for a FREE valuation!

Our team is ready to help you sell your home for the highest possible price ASAP
Bought with Cory Gracie • Dimacale & Gracie Real Estate

