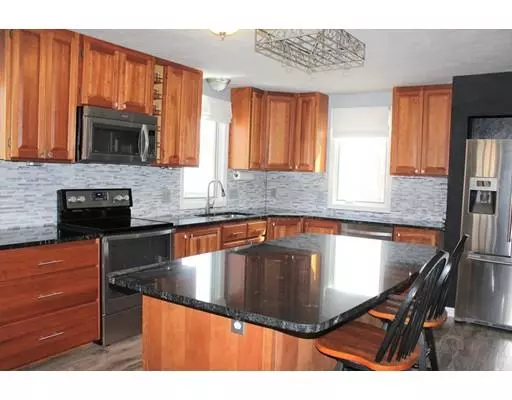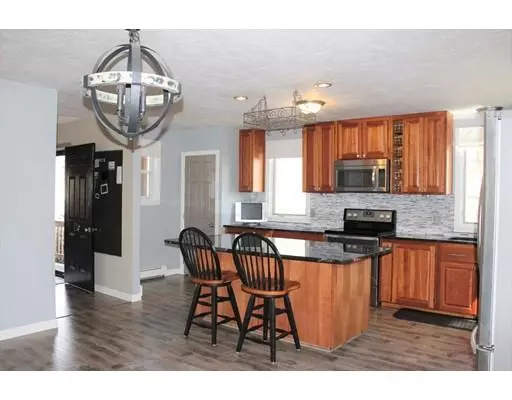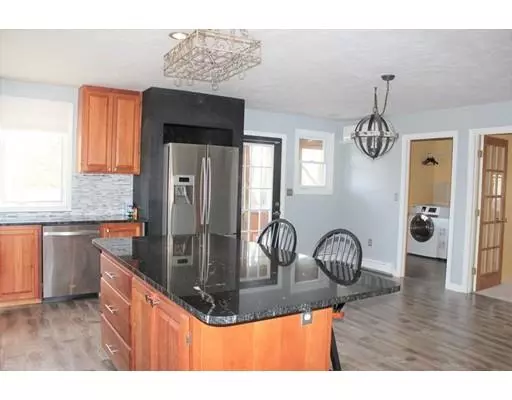$335,000
$330,000
1.5%For more information regarding the value of a property, please contact us for a free consultation.
120 Muron Ave Bellingham, MA 02019
2 Beds
2.5 Baths
2,500 SqFt
Key Details
Sold Price $335,000
Property Type Single Family Home
Sub Type Single Family Residence
Listing Status Sold
Purchase Type For Sale
Square Footage 2,500 sqft
Price per Sqft $134
MLS Listing ID 72475186
Sold Date 05/17/19
Style Ranch
Bedrooms 2
Full Baths 2
Half Baths 1
HOA Y/N false
Year Built 2001
Annual Tax Amount $4,718
Tax Year 2019
Lot Size 0.380 Acres
Acres 0.38
Property Sub-Type Single Family Residence
Property Description
You must see this mint condition, ranch style home boasting a gorgeous custom kitchen with cherry cabinets, granite counters and center island, cathedral ceiling living room, spacious master bedroom with walk in closet and hotel style full bathroom with tiled shower, & double sinks with granite. 1st floor laundry and 2nd bedroom with murphy bed. 3 mini split ductless units for central air. A fully finished lower level with full bath offers many options. A spacious, fully screened porch plus a large deck is ready for entertaining. This is the one!!! All showings can begin immediately but all offers will be entertained Sunday evening 4/7. Open house 4/7 from 1:30-3
Location
State MA
County Norfolk
Zoning res
Direction off Wrentham Rd
Rooms
Family Room Bathroom - Full, Closet, Flooring - Laminate, Recessed Lighting
Basement Full, Finished, Bulkhead
Primary Bedroom Level First
Kitchen Flooring - Laminate, Dining Area, Countertops - Stone/Granite/Solid, Kitchen Island, Cabinets - Upgraded, Open Floorplan, Recessed Lighting, Remodeled, Stainless Steel Appliances
Interior
Heating Baseboard, Oil
Cooling Central Air, Ductless
Flooring Tile, Vinyl, Carpet, Laminate
Appliance Range, Dishwasher, Microwave, Refrigerator, Washer, Dryer, Oil Water Heater, Tank Water Heaterless, Plumbed For Ice Maker, Utility Connections for Electric Range, Utility Connections for Electric Dryer
Laundry Flooring - Laminate, First Floor, Washer Hookup
Exterior
Exterior Feature Storage
Garage Spaces 2.0
Community Features Shopping, Park, Walk/Jog Trails, Public School, T-Station
Utilities Available for Electric Range, for Electric Dryer, Washer Hookup, Icemaker Connection
Roof Type Shingle
Total Parking Spaces 6
Garage Yes
Building
Lot Description Wooded
Foundation Concrete Perimeter
Sewer Public Sewer
Water Public
Architectural Style Ranch
Schools
Elementary Schools Dipietro Elemen
Others
Senior Community false
Read Less
Want to know what your home might be worth? Contact us for a FREE valuation!

Our team is ready to help you sell your home for the highest possible price ASAP
Bought with Key to the Dream Realty Group • Coldwell Banker Residential Brokerage - Franklin





