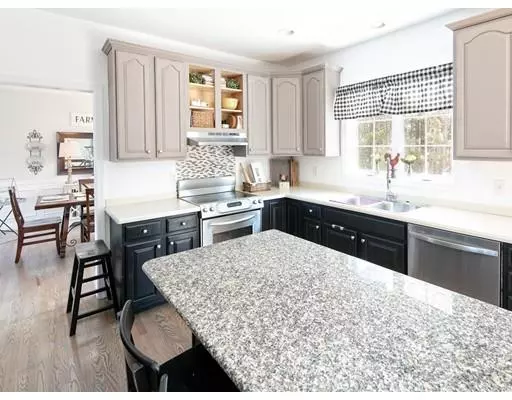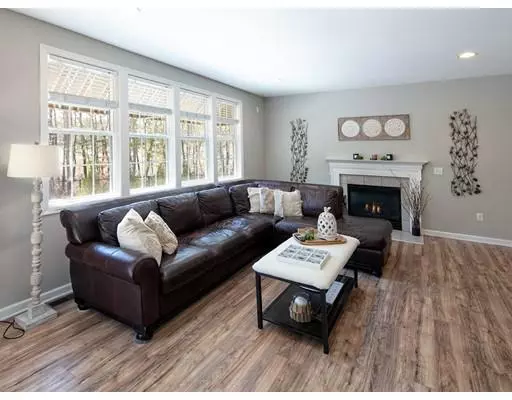$450,000
$455,000
1.1%For more information regarding the value of a property, please contact us for a free consultation.
464 Raymond Rd Plymouth, MA 02360
4 Beds
2.5 Baths
2,564 SqFt
Key Details
Sold Price $450,000
Property Type Single Family Home
Sub Type Single Family Residence
Listing Status Sold
Purchase Type For Sale
Square Footage 2,564 sqft
Price per Sqft $175
Subdivision Ponds Of Plymouth
MLS Listing ID 72475637
Sold Date 06/20/19
Style Colonial
Bedrooms 4
Full Baths 2
Half Baths 1
Year Built 2002
Annual Tax Amount $6,823
Tax Year 2019
Lot Size 0.610 Acres
Acres 0.61
Property Sub-Type Single Family Residence
Property Description
The pictures say it all! This turn-key Ponds of Plymouth home is beautifully detailed: Two story entry, 9 foot ceilings; Kitchen is up to date with a granite island, built in desk, complementary Corian counters, stainless steel appliances, and hardwood floors just refinished in a beautiful walnut stain. New, durable, wood laminate in family room, entry way, and bedrooms that is identical to the hardwood! The dining room is filled with natural light, features handsome wainscoting, and flows to the living room. Escape to the first floor den/office. Upstairs there is ample bedroom space with new flooring, plenty of closet space. In the spacious master, you will find a beautiful trey ceiling, recessed lighting, large walk in closet, plus a bath with double vanity and jacuzzi tub. Enjoy seasons on the deck which has retractable awnings. Step down to the crafted hardscape patio with pergola and fire pit! Enjoy the back yard's privacy while taking advantage of all the Ponds has to offer!
Location
State MA
County Plymouth
Area South Plymouth
Zoning R25
Direction Lunns Way to Raymond Road.
Rooms
Family Room Flooring - Laminate, Recessed Lighting
Basement Unfinished
Primary Bedroom Level Second
Dining Room Flooring - Hardwood, Wainscoting
Kitchen Bathroom - Half, Flooring - Hardwood, Countertops - Stone/Granite/Solid, Countertops - Upgraded, Kitchen Island
Interior
Interior Features Home Office
Heating Forced Air, Natural Gas
Cooling Central Air
Flooring Carpet, Hardwood, Wood Laminate, Flooring - Wall to Wall Carpet
Fireplaces Number 1
Fireplaces Type Family Room
Appliance Range, Dishwasher, Refrigerator, Washer, Dryer, Gas Water Heater, Utility Connections for Electric Range, Utility Connections for Electric Oven, Utility Connections for Electric Dryer
Laundry Second Floor
Exterior
Exterior Feature Sprinkler System, Other
Garage Spaces 2.0
Utilities Available for Electric Range, for Electric Oven, for Electric Dryer
Roof Type Shingle
Total Parking Spaces 4
Garage Yes
Building
Lot Description Level
Foundation Concrete Perimeter
Sewer Inspection Required for Sale
Water Well
Architectural Style Colonial
Schools
Elementary Schools South Elem
Middle Schools South Middle
High Schools South High
Others
Senior Community false
Acceptable Financing Contract
Listing Terms Contract
Read Less
Want to know what your home might be worth? Contact us for a FREE valuation!

Our team is ready to help you sell your home for the highest possible price ASAP
Bought with Heather Miller • Cape Cod Real Estate Group





