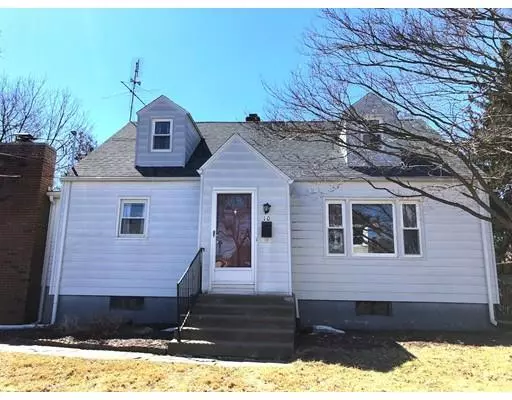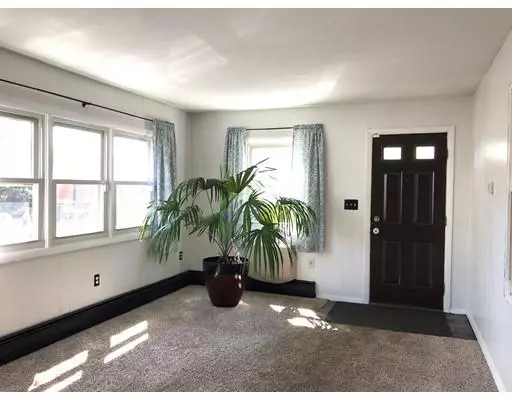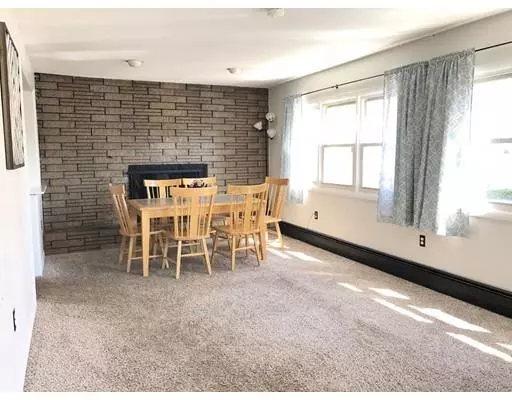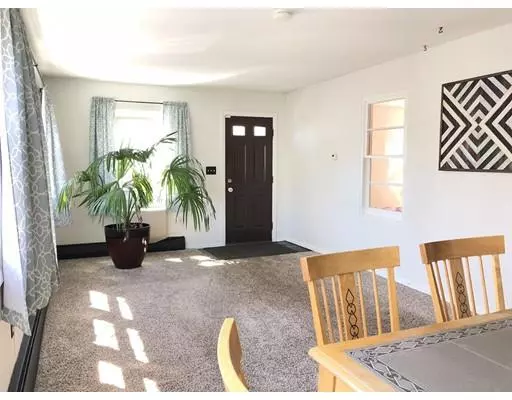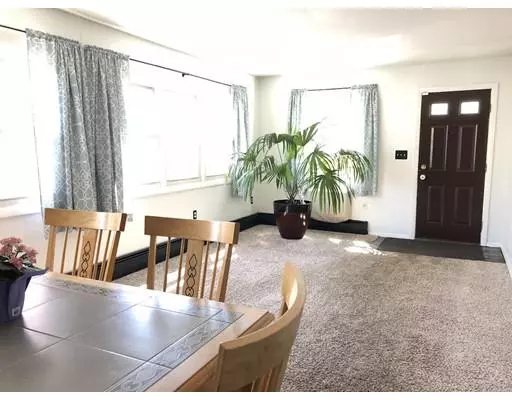$182,000
$174,900
4.1%For more information regarding the value of a property, please contact us for a free consultation.
10 Brookline Ave Holyoke, MA 01040
5 Beds
1.5 Baths
2,698 SqFt
Key Details
Sold Price $182,000
Property Type Single Family Home
Sub Type Single Family Residence
Listing Status Sold
Purchase Type For Sale
Square Footage 2,698 sqft
Price per Sqft $67
MLS Listing ID 72475863
Sold Date 06/14/19
Style Cape
Bedrooms 5
Full Baths 1
Half Baths 1
Year Built 1954
Annual Tax Amount $3,302
Tax Year 2019
Lot Size 7,405 Sqft
Acres 0.17
Property Sub-Type Single Family Residence
Property Description
Don't miss this one! And don't judge it on the driveby! This home is much larger than you imagine! 2 big bedrooms, large full bath, super sized living room and family room currently being used as a dining room and spacious improved kitchen all on the first floor. 3 great sized bedrooms and a half bath on the second floor! Hardwood floors throughout most of the home. Basement was once finished and could easily be finished again. Home has new roof, updated electric panel, newer appliances and furnace. There is a huge detached two car garage and a cute mostly fenced in lot. The furnace and hotwater are currently on oil, but the home is plumbed for gas so it would be an easy conversion! Nicely located off rte 5 and yet offers easy access into and out of the City! Showings deferred until Open House Sunday 4/7 from 12-1:30.
Location
State MA
County Hampden
Zoning R-2
Direction Off Rte 5
Rooms
Family Room Flooring - Wall to Wall Carpet, Cable Hookup, Exterior Access, Lighting - Overhead
Basement Full, Partially Finished, Concrete
Primary Bedroom Level Second
Kitchen Flooring - Vinyl, Countertops - Upgraded
Interior
Heating Baseboard, Oil
Cooling Wall Unit(s)
Flooring Vinyl, Carpet, Hardwood
Fireplaces Number 1
Fireplaces Type Family Room
Appliance Range, Dishwasher, Refrigerator, Washer, Dryer, Oil Water Heater, Utility Connections for Electric Range, Utility Connections for Electric Oven, Utility Connections for Electric Dryer
Laundry In Basement, Washer Hookup
Exterior
Exterior Feature Rain Gutters
Garage Spaces 2.0
Community Features Public Transportation, Park, Medical Facility, Laundromat, Highway Access, Private School, Public School, University
Utilities Available for Electric Range, for Electric Oven, for Electric Dryer, Washer Hookup
Roof Type Shingle
Total Parking Spaces 4
Garage Yes
Building
Lot Description Level
Foundation Concrete Perimeter
Sewer Public Sewer
Water Public
Architectural Style Cape
Others
Senior Community false
Read Less
Want to know what your home might be worth? Contact us for a FREE valuation!

Our team is ready to help you sell your home for the highest possible price ASAP
Bought with The Julie Warzecka Team • Keller Williams Realty

