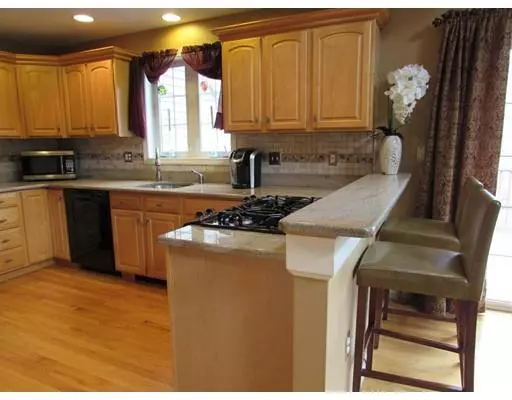$495,000
$504,900
2.0%For more information regarding the value of a property, please contact us for a free consultation.
7 Bell Windham, NH 03087
3 Beds
2 Baths
1,768 SqFt
Key Details
Sold Price $495,000
Property Type Single Family Home
Sub Type Single Family Residence
Listing Status Sold
Purchase Type For Sale
Square Footage 1,768 sqft
Price per Sqft $279
MLS Listing ID 72477156
Sold Date 06/11/19
Style Cape, Craftsman
Bedrooms 3
Full Baths 2
Year Built 1998
Annual Tax Amount $7,460
Tax Year 2018
Lot Size 0.350 Acres
Acres 0.35
Property Sub-Type Single Family Residence
Property Description
Lots of Bells and Whistles in this unique well maintained home!! Part owner of Waterfront Lot on Cobbetts Pond in Windham NH. A full recreational lake!! Open Concept Living with Granite Kitchen fully applianced with gas stove, breakfast bar, opened to Vaulted Living/Dining Area with lots of Specialty Windows, Skylights, Planked Ceiling, Custom Blinds, Gas Fieldstone Fireplace, Hardwood Flooring. Offers two Bedrooms and full bath on Main Level. Master Suite is on 2nd level via a beautiful opened hardwood staircase to baloney entrance into Cathedral Ceiling Master, Master bath with soaker tub, shower, and granite vanity. Large walkin closet. The lower level has high ceiling, lots of daylight windows, and a full slider ready to finish if you need extra space! FHW/oil heat, Central Air, Private Well, Private Septic, Lawn Irrigation, AND three garages. A Single Attached and then a 2 Car Heated Detached Garage with Commercial Garage Doors. Great access to I-93.
Location
State NH
County Rockingham
Zoning rda
Direction Rt 111 to Enterprise Drive. Third private rd on right. Immediate left. House on right
Rooms
Basement Full, Walk-Out Access, Interior Entry, Radon Remediation System, Concrete
Primary Bedroom Level Second
Dining Room Skylight, Cathedral Ceiling(s), Beamed Ceilings, Flooring - Hardwood, Breakfast Bar / Nook, Deck - Exterior, Exterior Access, Open Floorplan, Recessed Lighting, Slider, Lighting - Pendant
Kitchen Flooring - Hardwood, Dining Area, Pantry, Countertops - Stone/Granite/Solid, Countertops - Upgraded, Breakfast Bar / Nook, Cabinets - Upgraded, Open Floorplan, Recessed Lighting, Gas Stove, Lighting - Overhead
Interior
Heating Baseboard, Oil
Cooling Central Air
Flooring Wood, Tile, Carpet, Hardwood
Fireplaces Number 1
Fireplaces Type Living Room
Appliance Range, Dishwasher, Refrigerator, Washer, Dryer, Oil Water Heater, Tank Water Heaterless, Utility Connections for Gas Range, Utility Connections for Electric Dryer
Laundry Electric Dryer Hookup, First Floor, Washer Hookup
Exterior
Exterior Feature Sprinkler System
Garage Spaces 3.0
Utilities Available for Gas Range, for Electric Dryer, Washer Hookup
Waterfront Description Waterfront, Beach Front, Lake, Other (See Remarks), Lake/Pond, Walk to, 0 to 1/10 Mile To Beach, Beach Ownership(Private,Association,Deeded Rights)
View Y/N Yes
View Scenic View(s)
Roof Type Shingle
Total Parking Spaces 4
Garage Yes
Building
Lot Description Corner Lot
Foundation Concrete Perimeter
Sewer Private Sewer
Water Private
Architectural Style Cape, Craftsman
Schools
Middle Schools Windham
High Schools Windham
Read Less
Want to know what your home might be worth? Contact us for a FREE valuation!

Our team is ready to help you sell your home for the highest possible price ASAP
Bought with Debra Mackenzie • Debbie Mackenzie Realty





