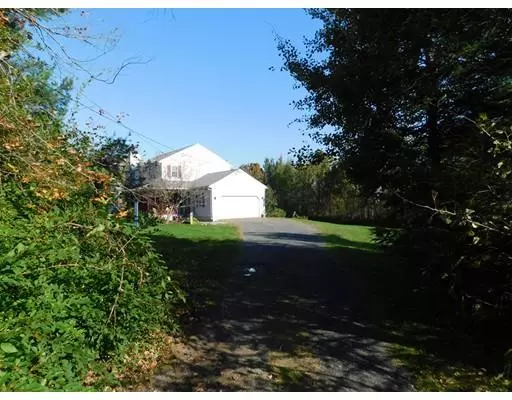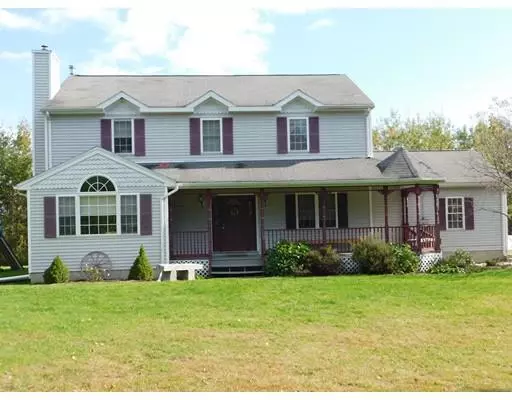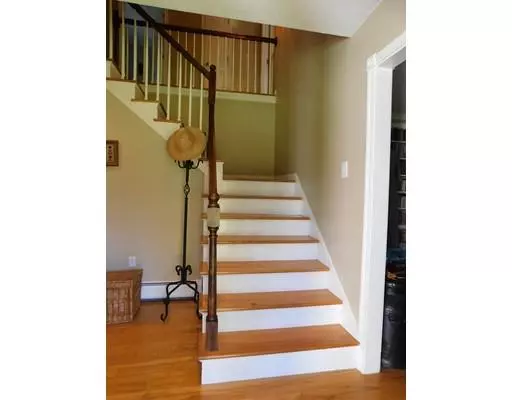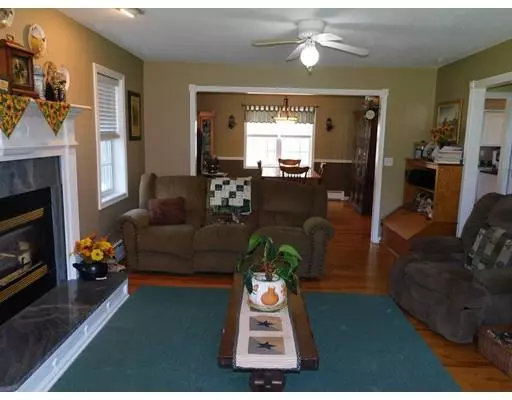$265,000
$275,000
3.6%For more information regarding the value of a property, please contact us for a free consultation.
595 Skyline Trail Chester, MA 01011
3 Beds
2.5 Baths
2,088 SqFt
Key Details
Sold Price $265,000
Property Type Single Family Home
Sub Type Single Family Residence
Listing Status Sold
Purchase Type For Sale
Square Footage 2,088 sqft
Price per Sqft $126
MLS Listing ID 72479675
Sold Date 06/28/19
Style Colonial
Bedrooms 3
Full Baths 2
Half Baths 1
HOA Y/N false
Year Built 1997
Annual Tax Amount $5,012
Tax Year 2019
Lot Size 3.000 Acres
Acres 3.0
Property Description
Are you looking for a home that offers a comfortable amount of living space, great entertaining space both inside & out, yet private? This is the home you've been looking for! Large kitchen w/an island that offers breakfast bar seating, stainless steel appliances. Wood floors throughout most of the 1st flr, atrium door to large deck off of the kitchen, convenient 1st flr laundry, a 1/2 bath. The woodstove in the dining room heats all of the downstairs & part of the 2nd flr. On the 2nd flr you will find 3 bdrms, including a large master bdrm with full bath & walk-in closet, an office/craft room & 1 more full bath. Wall to wall carpet in most of the rooms and a nice interior balcony overlooking the foyer. Let's not forget the oversized 1 car attached garage, the established vegetable gardens, large hoop greenhouse, shed & playset, there is something for everyone!! When the day is done you can relax on the porch that comes with a gazebo or the back deck, the tree lined yard = privacy!
Location
State MA
County Hampden
Zoning AR
Direction Rte 112 in Huntington to Bromley Road to right on Skyline Trail
Rooms
Family Room Ceiling Fan(s), Closet/Cabinets - Custom Built, Flooring - Wood, Cable Hookup, High Speed Internet Hookup
Basement Full, Interior Entry, Bulkhead, Sump Pump, Concrete, Unfinished
Primary Bedroom Level Second
Dining Room Wood / Coal / Pellet Stove, Flooring - Wood, Chair Rail, Open Floorplan, Lighting - Pendant
Kitchen Ceiling Fan(s), Flooring - Wood, Kitchen Island, Deck - Exterior, Dryer Hookup - Electric, Exterior Access, Recessed Lighting, Stainless Steel Appliances, Washer Hookup, Gas Stove
Interior
Interior Features Closet, Balcony - Interior, Entrance Foyer, Office, Internet Available - Broadband
Heating Baseboard, Oil, Propane, Wood Stove
Cooling None
Flooring Wood, Vinyl, Carpet, Flooring - Wood, Flooring - Wall to Wall Carpet
Fireplaces Number 1
Fireplaces Type Living Room
Appliance Range, Dishwasher, Microwave, Refrigerator, Washer, Dryer, Oil Water Heater, Utility Connections for Gas Range, Utility Connections for Electric Dryer
Laundry First Floor, Washer Hookup
Exterior
Exterior Feature Rain Gutters, Storage, Decorative Lighting, Fruit Trees, Garden
Garage Spaces 1.0
Utilities Available for Gas Range, for Electric Dryer, Washer Hookup
Roof Type Shingle
Total Parking Spaces 4
Garage Yes
Building
Lot Description Corner Lot, Level
Foundation Concrete Perimeter
Sewer Private Sewer
Water Private
Schools
Middle Schools Gateway
High Schools Gateway
Others
Senior Community false
Read Less
Want to know what your home might be worth? Contact us for a FREE valuation!

Our team is ready to help you sell your home for the highest possible price ASAP
Bought with Victoria Minella-Sena • Century 21 Hometown Associates






