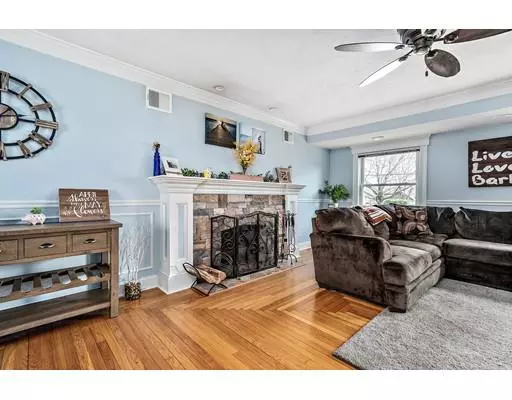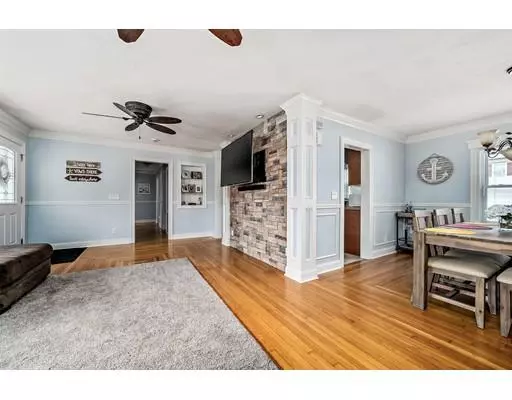$347,000
$349,900
0.8%For more information regarding the value of a property, please contact us for a free consultation.
20 Woodland Rd Bellingham, MA 02019
3 Beds
1.5 Baths
2,084 SqFt
Key Details
Sold Price $347,000
Property Type Single Family Home
Sub Type Single Family Residence
Listing Status Sold
Purchase Type For Sale
Square Footage 2,084 sqft
Price per Sqft $166
MLS Listing ID 72479793
Sold Date 05/22/19
Style Ranch
Bedrooms 3
Full Baths 1
Half Baths 1
Year Built 1950
Annual Tax Amount $4,101
Tax Year 2019
Lot Size 0.290 Acres
Acres 0.29
Property Sub-Type Single Family Residence
Property Description
Everything you've ever wanted in this spacious ranch! Located on quiet side street in South Bellingham this is single level living at its best. Flat, totally fenced in yard with a deck, enclosed 3 season porch and above ground pool for those hot, summer days. The minute you walk in the front door, you will appreciate the attention to detail. Living room features a stone statement wall, the perfect spot for the big TV, recessed lighting, fireplace and custom woodwork that is featured throughout the rest of the house. Retro style kitchen is in awesome condition with ceiling height cabinets for plenty of storage. Dining room goes right out to the 3 season porch, ideal situation for entertaining. All three bedrooms are a great size with ample closet space. Game room with pool table and bar area in the finished basement is total bonus. Attached garage, updated electric and the list goes on...
Location
State MA
County Norfolk
Zoning RES
Direction South Main to Woodland
Rooms
Family Room Cedar Closet(s), Flooring - Wall to Wall Carpet
Basement Full, Partially Finished
Primary Bedroom Level First
Dining Room Flooring - Hardwood, Exterior Access, Recessed Lighting, Wainscoting, Crown Molding
Kitchen Exterior Access
Interior
Heating Baseboard, Oil
Cooling Central Air
Flooring Hardwood
Fireplaces Number 1
Appliance Range, Dishwasher, Refrigerator, Utility Connections for Electric Range, Utility Connections for Electric Oven
Exterior
Garage Spaces 1.0
Fence Fenced/Enclosed, Fenced
Pool Above Ground
Utilities Available for Electric Range, for Electric Oven
Roof Type Shingle
Total Parking Spaces 2
Garage Yes
Private Pool true
Building
Lot Description Level
Foundation Concrete Perimeter
Sewer Private Sewer
Water Public
Architectural Style Ranch
Others
Acceptable Financing Contract
Listing Terms Contract
Read Less
Want to know what your home might be worth? Contact us for a FREE valuation!

Our team is ready to help you sell your home for the highest possible price ASAP
Bought with Deborah Aufiero • Success! Real Estate





