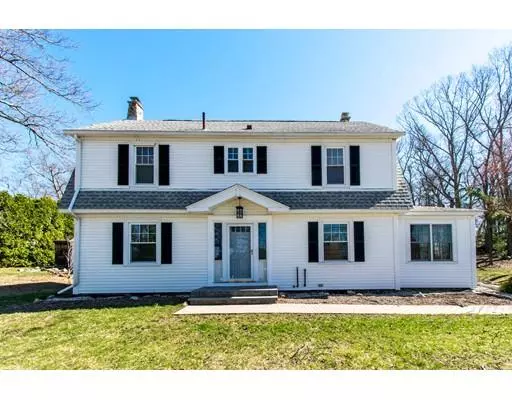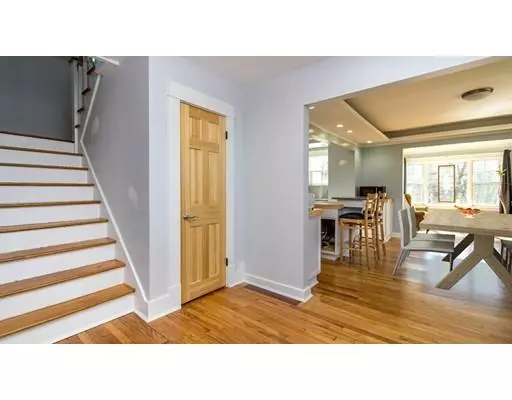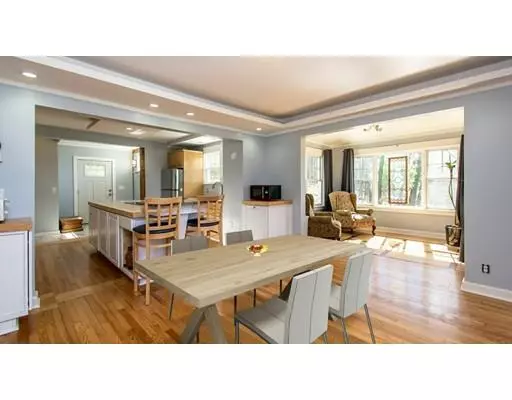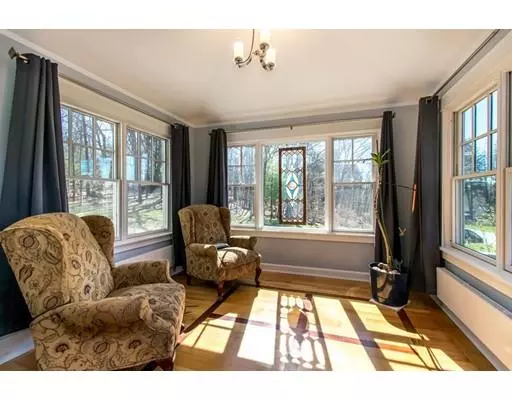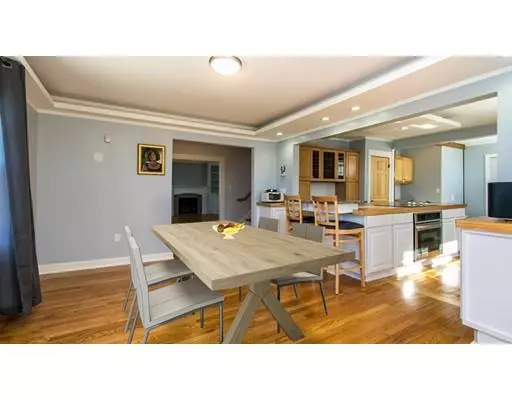$285,000
$285,000
For more information regarding the value of a property, please contact us for a free consultation.
15 Three Rivers Rd Wilbraham, MA 01095
3 Beds
2.5 Baths
1,848 SqFt
Key Details
Sold Price $285,000
Property Type Single Family Home
Sub Type Single Family Residence
Listing Status Sold
Purchase Type For Sale
Square Footage 1,848 sqft
Price per Sqft $154
MLS Listing ID 72483790
Sold Date 07/30/19
Style Colonial
Bedrooms 3
Full Baths 2
Half Baths 1
HOA Y/N false
Year Built 1926
Annual Tax Amount $5,364
Tax Year 2019
Lot Size 2.200 Acres
Acres 2.2
Property Sub-Type Single Family Residence
Property Description
HGTV STYLE!!!! Refined & Fully Renovated.... Incredible renovation throughout, first flr highlights a beautiful kitchen w/ upgraded cabinetry, granite c- tops & stainless steel appliances opening to lavish dining area opening to sitting rm or formal dinning room, fantastic mud rm, renovated half bth and spacious living rm highlighting a ceramic tile hearth frplc & built in's. Second flr features a master suite retreat featuring a spa inspired bath, w/ oversized tiled shower, dual sinks & quartz c tops. Two additional bdrm's, all w/ gleaming red oak hdwd flrs, renovated full bth w/ jacuzzi /tub / shower, quartz c tops and laundry area in hall. Outdoors offers fenced in private in ground pool area & two detached garage a plus! Seller states upgrades also include- well pump (2018), roof (2011), new pump, replacement windows, wall mounted radiant heaters, restored painted concrete inground pool w/ sand filter, circulation pump & pool cover (2018).
Location
State MA
County Hampden
Zoning R40
Direction Off Rt 20
Rooms
Basement Full, Interior Entry, Dirt Floor, Concrete, Unfinished
Primary Bedroom Level Second
Dining Room Flooring - Hardwood
Kitchen Flooring - Hardwood, Dining Area, Countertops - Stone/Granite/Solid, Countertops - Upgraded, Kitchen Island, Cabinets - Upgraded, Exterior Access, Open Floorplan, Recessed Lighting, Remodeled, Stainless Steel Appliances
Interior
Interior Features Mud Room, Central Vacuum
Heating Radiant, Oil
Cooling None
Flooring Tile, Vinyl, Hardwood, Flooring - Stone/Ceramic Tile
Fireplaces Number 1
Fireplaces Type Living Room
Appliance Oven, Dishwasher, Countertop Range, Refrigerator, Washer, Dryer, Tank Water Heaterless, Utility Connections for Electric Dryer
Laundry Second Floor, Washer Hookup
Exterior
Garage Spaces 2.0
Pool In Ground
Utilities Available for Electric Dryer, Washer Hookup
Roof Type Shingle
Total Parking Spaces 6
Garage Yes
Private Pool true
Building
Foundation Stone
Sewer Private Sewer
Water Private
Architectural Style Colonial
Schools
High Schools Minnechaug
Read Less
Want to know what your home might be worth? Contact us for a FREE valuation!

Our team is ready to help you sell your home for the highest possible price ASAP
Bought with Terry Hooper • Park Square Realty

