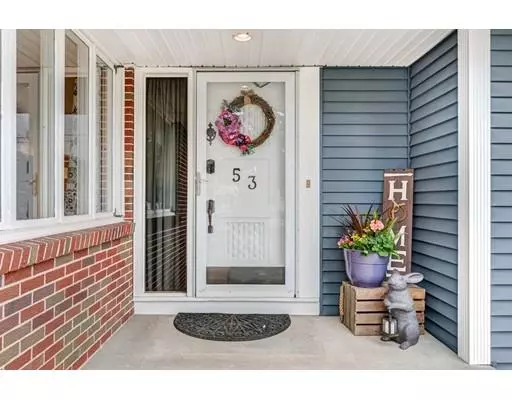$255,000
$259,900
1.9%For more information regarding the value of a property, please contact us for a free consultation.
53 Manchonis Rd Wilbraham, MA 01095
3 Beds
2 Baths
1,299 SqFt
Key Details
Sold Price $255,000
Property Type Single Family Home
Sub Type Single Family Residence
Listing Status Sold
Purchase Type For Sale
Square Footage 1,299 sqft
Price per Sqft $196
MLS Listing ID 72484751
Sold Date 07/24/19
Style Ranch
Bedrooms 3
Full Baths 2
HOA Y/N false
Year Built 1964
Annual Tax Amount $4,102
Tax Year 2019
Lot Size 0.470 Acres
Acres 0.47
Property Sub-Type Single Family Residence
Property Description
Come check out this beautiful home with all the right updates. This home offers a large living area with cozy fireplace perfect for entertaining, open floor plan right into this nicely updated kitchen with granite countertops, stainless steel appliances, pantry and first floor laundry hook-ups. Master bedroom has his and her closets with master bathroom. Windows, roof and siding updated approximately 7 years ago (per previous listing), new septic installed in 2014. Large garage with workbench and storage. There is nothing left to update, its all been done, come enjoy this beautiful turn-key home. Realtor is related to seller.
Location
State MA
County Hampden
Zoning R1
Direction from Boston Rd to Forest st. to Manchonis Rd
Rooms
Basement Full, Concrete
Primary Bedroom Level First
Kitchen Flooring - Stone/Ceramic Tile, Dryer Hookup - Electric, Stainless Steel Appliances, Washer Hookup
Interior
Heating Baseboard, Oil
Cooling Ductless
Flooring Tile, Bamboo, Hardwood
Fireplaces Number 2
Fireplaces Type Living Room
Appliance Range, Dishwasher, Refrigerator, Freezer, Range Hood, Oil Water Heater, Utility Connections for Electric Range, Utility Connections for Electric Dryer
Laundry Electric Dryer Hookup, Washer Hookup, First Floor
Exterior
Garage Spaces 2.0
Community Features Park, Walk/Jog Trails
Utilities Available for Electric Range, for Electric Dryer, Washer Hookup
Roof Type Shingle
Total Parking Spaces 3
Garage Yes
Building
Foundation Concrete Perimeter, Block
Sewer Private Sewer
Water Public
Architectural Style Ranch
Others
Senior Community false
Read Less
Want to know what your home might be worth? Contact us for a FREE valuation!

Our team is ready to help you sell your home for the highest possible price ASAP
Bought with Paula Pannoni • Jones Group REALTORS®





