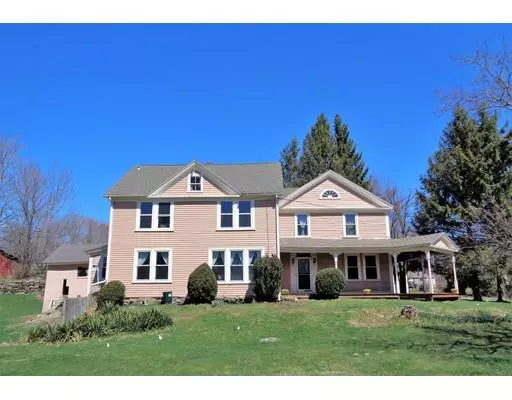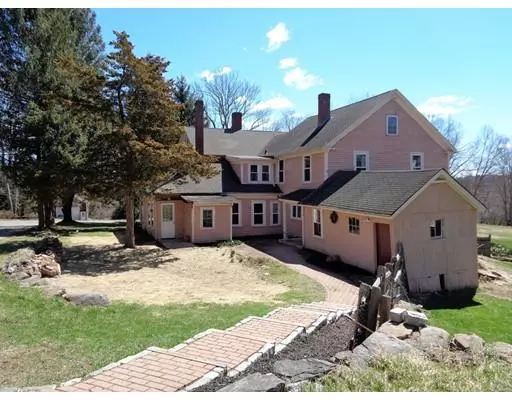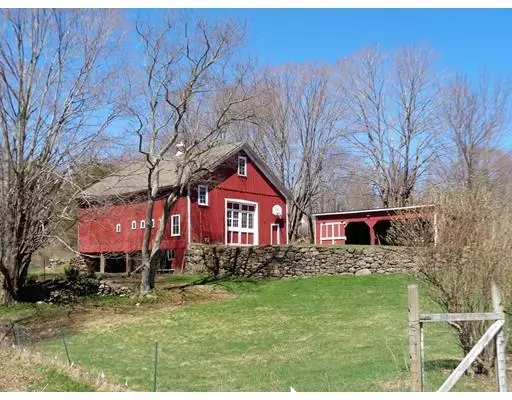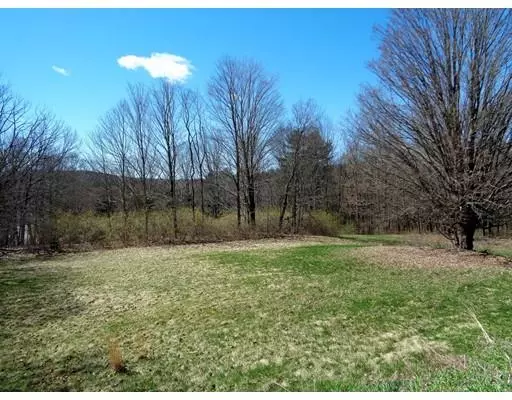$353,000
$325,000
8.6%For more information regarding the value of a property, please contact us for a free consultation.
23 Prospect Hill Rd Brimfield, MA 01010
6 Beds
2 Baths
3,516 SqFt
Key Details
Sold Price $353,000
Property Type Single Family Home
Sub Type Single Family Residence
Listing Status Sold
Purchase Type For Sale
Square Footage 3,516 sqft
Price per Sqft $100
MLS Listing ID 72486011
Sold Date 06/18/19
Style Colonial, Farmhouse
Bedrooms 6
Full Baths 2
HOA Y/N false
Year Built 1825
Annual Tax Amount $5,780
Tax Year 2019
Lot Size 33.370 Acres
Acres 33.37
Property Description
The Joseph Brown house c.1825 is a beloved horse property that includes a charming wrap-around porch and a fantastic, antique barn on 33.37 ACRES! Located on a low traveled, dead end road in the heart of the famous Brimfield Antique Show. Horse PASTURES ready for grazing, previous woodland trails and a seasonal view of the distant hills create a very special property, just waiting for your restoration. The house is very livable, but needs work. The value is in the gorgeous, private land and incredible 4 story, 5 stall barn (w/ potential for 5 more stalls), tack room, 2 level 300+ hay bale storage areas & under barn run-in shelter. There have been many updates to the house including, furnace, windows, roof, 200 amp elec, supports, generator hook up & insulation. Property incl a 6 bedroom septic system and the well is located across the street with a 10' easement (see attached deed). The lower pasture is seasonally used to park cars during the Brimfield Antique Show, for added income!
Location
State MA
County Hampden
Zoning AR
Direction Rt 20 to Prospect Hill Rd, tan house at the top of the Hill on the left, see sign.
Rooms
Family Room Closet, Flooring - Wood
Basement Full, Interior Entry, Bulkhead, Sump Pump, Dirt Floor, Concrete
Primary Bedroom Level Second
Dining Room Wood / Coal / Pellet Stove, Flooring - Wood
Kitchen Flooring - Laminate, Dryer Hookup - Electric, Exterior Access, Open Floorplan, Washer Hookup
Interior
Interior Features Closet/Cabinets - Custom Built, Attic Access, Beadboard, Bathroom - 3/4, Closet, Pantry, Den, Sitting Room, Bedroom, Inlaw Apt., Internet Available - Broadband
Heating Hot Water, Steam, Oil, Pellet Stove, Fireplace(s), Fireplace
Cooling None
Flooring Wood, Vinyl, Laminate, Flooring - Wood
Fireplaces Number 3
Fireplaces Type Family Room, Master Bedroom
Appliance Range, Dishwasher, Microwave, Refrigerator, Washer, Dryer, Tank Water Heaterless, Utility Connections for Electric Range, Utility Connections for Electric Dryer
Laundry Dryer Hookup - Electric, Washer Hookup, Electric Dryer Hookup, First Floor
Exterior
Exterior Feature Storage, Garden, Horses Permitted, Stone Wall
Garage Spaces 2.0
Fence Fenced/Enclosed, Fenced, Invisible
Community Features Walk/Jog Trails, Stable(s), Bike Path, Conservation Area
Utilities Available for Electric Range, for Electric Dryer, Washer Hookup, Generator Connection
Waterfront false
Waterfront Description Beach Front, Stream, Lake/Pond, 1 to 2 Mile To Beach, Beach Ownership(Public)
View Y/N Yes
View Scenic View(s)
Roof Type Shingle
Total Parking Spaces 10
Garage Yes
Building
Lot Description Easements, Farm, Gentle Sloping, Level
Foundation Block, Stone, Irregular
Sewer Private Sewer
Water Private
Schools
Elementary Schools Brimfield Elem
Middle Schools Tantasqua Jh
High Schools Tantasqua Sh
Read Less
Want to know what your home might be worth? Contact us for a FREE valuation!

Our team is ready to help you sell your home for the highest possible price ASAP
Bought with Jean M. Sullivan • Sullivan & Company Real Estate, Inc.






