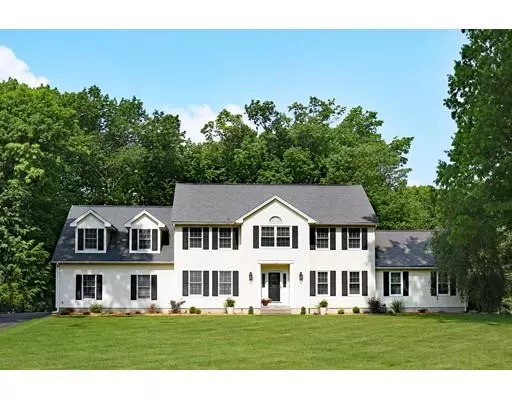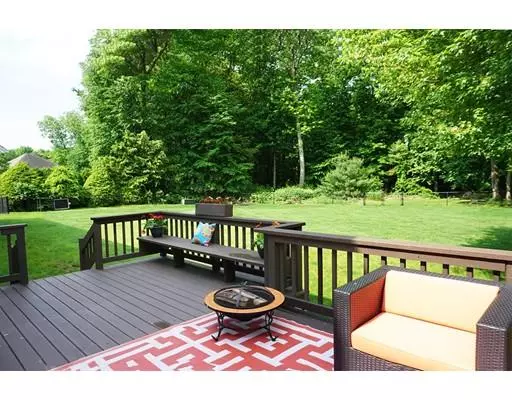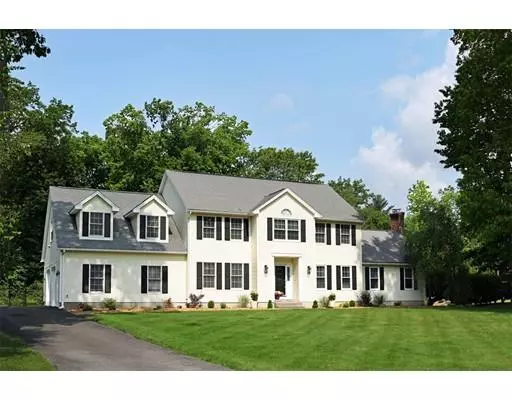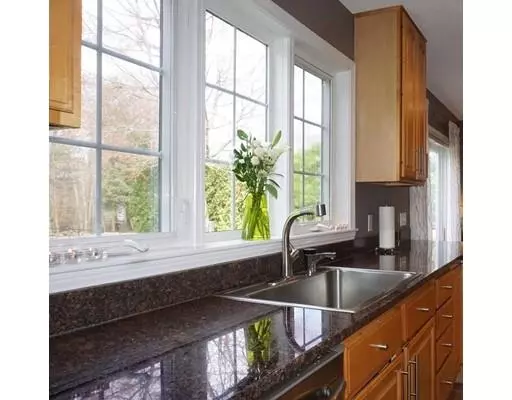$455,000
$465,000
2.2%For more information regarding the value of a property, please contact us for a free consultation.
17 Victoria Ln Wilbraham, MA 01095
5 Beds
2.5 Baths
3,319 SqFt
Key Details
Sold Price $455,000
Property Type Single Family Home
Sub Type Single Family Residence
Listing Status Sold
Purchase Type For Sale
Square Footage 3,319 sqft
Price per Sqft $137
MLS Listing ID 72486825
Sold Date 07/31/19
Style Colonial
Bedrooms 5
Full Baths 2
Half Baths 1
Year Built 1997
Annual Tax Amount $9,773
Tax Year 2019
Lot Size 1.060 Acres
Acres 1.06
Property Sub-Type Single Family Residence
Property Description
Unbelievable Price Reduction with this beautiful 9 Rm, 5 Bdrm, 2.5 Bath Colonial boasting over 3,300 sq. ft. of living! Open floor plan, cathedral ceilings, hardwood floors, loads of closet space & so much more in this wonderful turn key home. Oversized Kitchen filled with plenty of cabinet space, granite countertops, built-in stainless steel appliances, informal dining, backyard views & sliders to Trex deck. Huge Family Rm.,cathedral ceiling, gas fireplace & second set sliders to deck. Wide open front entry Living Rm, formal Dining plus 1st floor laundry. All second floor bedrooms generous in size including spacious Master Suite with private bath, walk-in closet & built-in ironing board. Fifth bedroom/or Bonus Rm is 23x25. Security system, Central air, Insulated Windows & Doors, Vinyl exterior, Inground Sprinklers & fenced yd. Additional garage access to basement & generator w/outlet installed for full house use. Beautiful street in Sought after location!
Location
State MA
County Hampden
Zoning res
Direction Stony Hill Rd. to Stirling to Victoria Lane
Rooms
Family Room Cathedral Ceiling(s), Ceiling Fan(s), Flooring - Hardwood, Cable Hookup, Deck - Exterior, Exterior Access, High Speed Internet Hookup, Open Floorplan, Recessed Lighting, Slider, Lighting - Overhead
Basement Full, Interior Entry, Garage Access, Radon Remediation System, Concrete
Primary Bedroom Level Second
Dining Room Closet, Flooring - Hardwood
Kitchen Flooring - Stone/Ceramic Tile, Dining Area, Countertops - Stone/Granite/Solid, Countertops - Upgraded, Deck - Exterior, Exterior Access, Open Floorplan, Recessed Lighting, Slider, Stainless Steel Appliances
Interior
Interior Features Internet Available - Broadband
Heating Forced Air, Natural Gas
Cooling Central Air, Dual
Flooring Tile, Carpet, Hardwood
Fireplaces Number 1
Fireplaces Type Family Room
Appliance Oven, Dishwasher, Disposal, Microwave, Countertop Range, Refrigerator, Gas Water Heater, Tank Water Heater, Plumbed For Ice Maker, Utility Connections for Electric Range, Utility Connections for Electric Oven, Utility Connections for Gas Dryer, Utility Connections for Electric Dryer
Laundry Flooring - Stone/Ceramic Tile, First Floor, Washer Hookup
Exterior
Exterior Feature Rain Gutters, Professional Landscaping, Sprinkler System
Garage Spaces 2.0
Fence Fenced
Utilities Available for Electric Range, for Electric Oven, for Gas Dryer, for Electric Dryer, Washer Hookup, Icemaker Connection
Roof Type Shingle
Total Parking Spaces 6
Garage Yes
Building
Lot Description Cleared, Level
Foundation Concrete Perimeter
Sewer Public Sewer
Water Public
Architectural Style Colonial
Schools
Elementary Schools Stony Hill
Middle Schools Wilb. Middle
High Schools Minnechaug
Others
Senior Community false
Read Less
Want to know what your home might be worth? Contact us for a FREE valuation!

Our team is ready to help you sell your home for the highest possible price ASAP
Bought with Carlos Goncalves • Imperial Real Estate, Inc.





