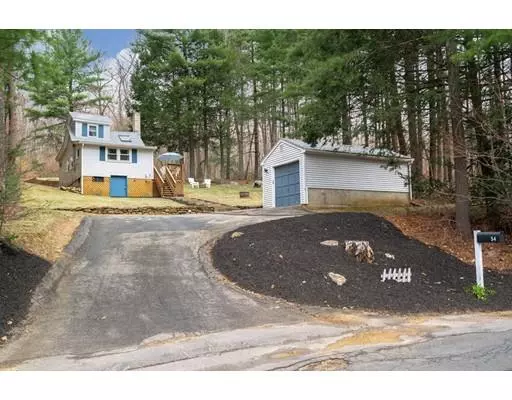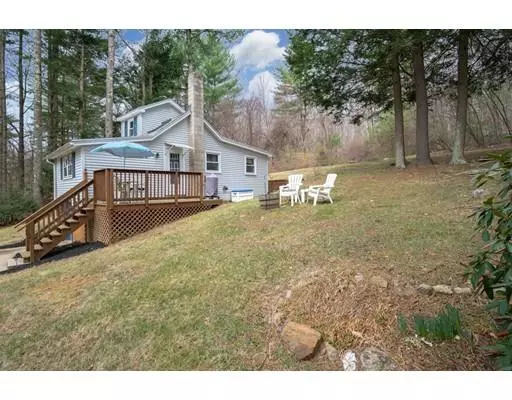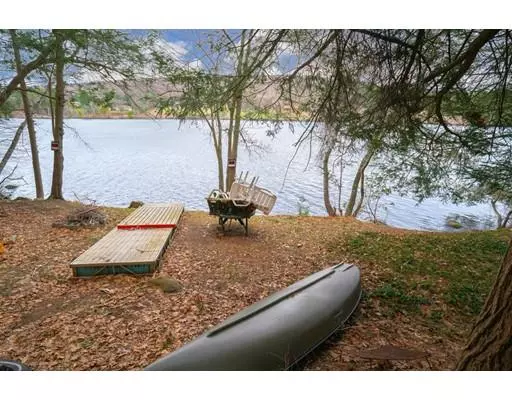$125,000
$125,000
For more information regarding the value of a property, please contact us for a free consultation.
54 Colburn Rd Stafford, CT 06076
2 Beds
1 Bath
557 SqFt
Key Details
Sold Price $125,000
Property Type Single Family Home
Sub Type Single Family Residence
Listing Status Sold
Purchase Type For Sale
Square Footage 557 sqft
Price per Sqft $224
MLS Listing ID 72487823
Sold Date 06/21/19
Style Ranch
Bedrooms 2
Full Baths 1
HOA Fees $5/ann
HOA Y/N true
Year Built 1920
Annual Tax Amount $2,314
Tax Year 2019
Lot Size 0.440 Acres
Acres 0.44
Property Sub-Type Single Family Residence
Property Description
Must see to appreciate! Immaculately maintained home WITH lake rights! Small-yet roomy retreat like home; has lots of natural light. One of the two bedrooms is a loft. Being sold furnished so truly move in ready! large yard, detached garage with work bench. You will OWN a share in Staffordville Lake Beach Association; lake front property-a private lake no public access located on Lake Shore Blvd. Enjoy swimming, kayaking, and fishing. Public recreation area, playground and tennis court just minutes away.
Location
State CT
County Tolland
Zoning AA
Direction From Massachusetts south on Rt 19 to stafford 2nd right onto colburn after staffordville post office
Rooms
Primary Bedroom Level First
Kitchen Flooring - Vinyl, Breakfast Bar / Nook, Dryer Hookup - Electric, Washer Hookup, Gas Stove
Interior
Interior Features Bathroom
Heating Forced Air, Oil
Cooling None
Flooring Carpet, Flooring - Vinyl
Appliance Range, Microwave, Refrigerator, Washer, Dryer, Range Hood, Electric Water Heater, Utility Connections for Gas Range, Utility Connections for Gas Oven, Utility Connections for Electric Dryer
Laundry Washer Hookup
Exterior
Exterior Feature Rain Gutters, Garden, Stone Wall
Garage Spaces 1.0
Community Features Tennis Court(s), Park
Utilities Available for Gas Range, for Gas Oven, for Electric Dryer, Washer Hookup
Waterfront Description Beach Front, Beach Access, Lake/Pond, 0 to 1/10 Mile To Beach, Beach Ownership(Private,Association,Deeded Rights)
Roof Type Shingle
Total Parking Spaces 2
Garage Yes
Building
Lot Description Cleared, Sloped
Foundation Block
Sewer Public Sewer
Water Private
Architectural Style Ranch
Schools
Elementary Schools Per Board Of Ed
Middle Schools Per Board Of Ed
High Schools Per Board Of Ed
Others
Senior Community false
Read Less
Want to know what your home might be worth? Contact us for a FREE valuation!

Our team is ready to help you sell your home for the highest possible price ASAP
Bought with Pamela Soucy • Northeast Realty





