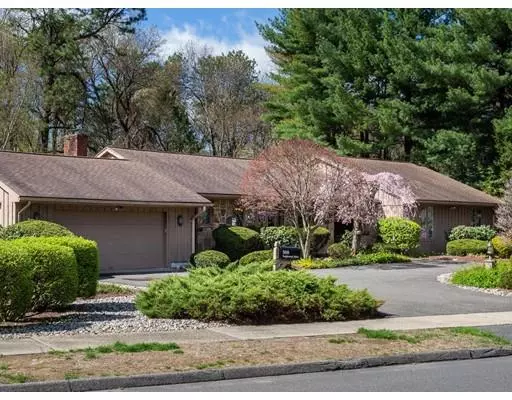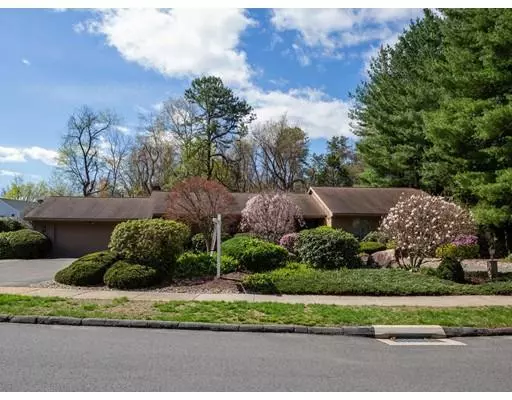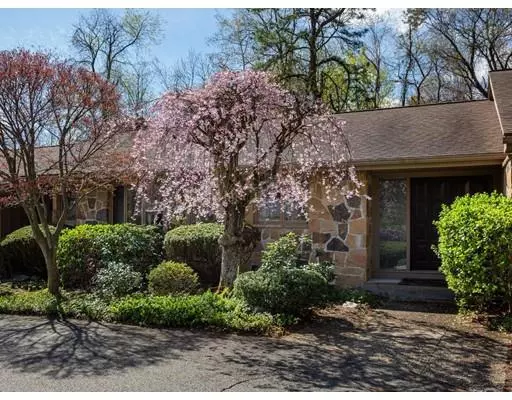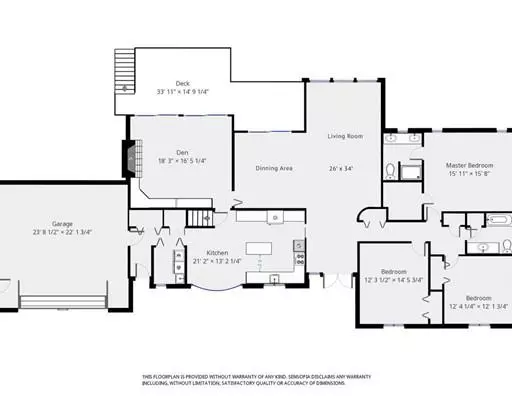$404,500
$430,000
5.9%For more information regarding the value of a property, please contact us for a free consultation.
300 Tanglewood Dr Longmeadow, MA 01106
3 Beds
2 Baths
2,407 SqFt
Key Details
Sold Price $404,500
Property Type Single Family Home
Sub Type Single Family Residence
Listing Status Sold
Purchase Type For Sale
Square Footage 2,407 sqft
Price per Sqft $168
Subdivision Blueberry Hill
MLS Listing ID 72489409
Sold Date 08/01/19
Style Ranch
Bedrooms 3
Full Baths 2
Year Built 1976
Annual Tax Amount $9,758
Tax Year 2018
Lot Size 0.700 Acres
Acres 0.7
Property Sub-Type Single Family Residence
Property Description
Premier Blueberry Hill location and fabulous open floor plan for this beautifully maintained Chapdelaine ranch featuring signature steel beam construction and curved wall. Classic and timeless design, great bones, well proportioned rooms throughout, & convenient center of town location are the hallmarks of this home. Bright and cheery, this home offers wonderful living space. The large eat-in kitchen with ample storage, corian counters, and butcher block center island, opens to an inviting family room featuring a lovely beamed & vaulted ceiling, a wood-burning fireplace, and two sets of sliders that open to the spacious back deck. Expansive living room/dining room combination takes full advantage of the southern exposure and views of the private, wooded back yard. Curb appeal galore with convenient circular drive, and established plantings requiring minimal lawn care. First floor laundry enables true one floor living. Limitless potential —this is the ranch you've been seeking.
Location
State MA
County Hampden
Zoning RA1
Direction Off Blueberry Hill Road
Rooms
Family Room Cathedral Ceiling(s), Beamed Ceilings, Flooring - Wall to Wall Carpet, Deck - Exterior, Exterior Access, Slider, Lighting - Overhead
Basement Full, Walk-Out Access, Concrete, Unfinished
Primary Bedroom Level First
Dining Room Flooring - Wall to Wall Carpet, Deck - Exterior, Exterior Access, Open Floorplan, Recessed Lighting, Slider, Lighting - Pendant
Kitchen Flooring - Stone/Ceramic Tile, Window(s) - Bay/Bow/Box, Dining Area, Countertops - Upgraded, Kitchen Island, Recessed Lighting, Lighting - Pendant, Crown Molding
Interior
Interior Features Lighting - Overhead, Entrance Foyer, Central Vacuum
Heating Forced Air, Natural Gas
Cooling Central Air
Flooring Tile, Carpet, Flooring - Stone/Ceramic Tile
Fireplaces Number 1
Fireplaces Type Family Room
Appliance Oven, Dishwasher, Disposal, Indoor Grill, Countertop Range, Refrigerator, Washer, Dryer, Gas Water Heater, Utility Connections for Electric Range, Utility Connections for Electric Oven, Utility Connections for Electric Dryer
Laundry Flooring - Stone/Ceramic Tile, Electric Dryer Hookup, Washer Hookup, First Floor
Exterior
Exterior Feature Rain Gutters, Sprinkler System
Garage Spaces 2.0
Community Features Public Transportation, Shopping, Pool, Park, Walk/Jog Trails, Golf, Medical Facility, Conservation Area, Highway Access, House of Worship, Private School, Public School, University
Utilities Available for Electric Range, for Electric Oven, for Electric Dryer, Washer Hookup
Roof Type Shingle
Total Parking Spaces 8
Garage Yes
Building
Lot Description Wooded
Foundation Concrete Perimeter
Sewer Public Sewer
Water Public
Architectural Style Ranch
Schools
Elementary Schools Blueberry Hill
Middle Schools Williams
High Schools Lhs
Others
Senior Community false
Read Less
Want to know what your home might be worth? Contact us for a FREE valuation!

Our team is ready to help you sell your home for the highest possible price ASAP
Bought with Jennifer Burritt • Keller Williams Realty





