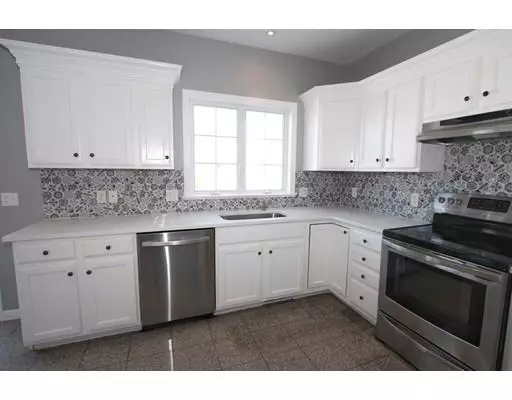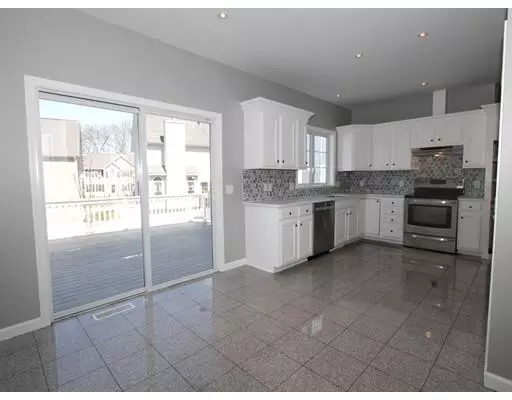$461,000
$449,900
2.5%For more information regarding the value of a property, please contact us for a free consultation.
4 Jasmine Dr Worcester, MA 01605
5 Beds
3.5 Baths
2,732 SqFt
Key Details
Sold Price $461,000
Property Type Single Family Home
Sub Type Single Family Residence
Listing Status Sold
Purchase Type For Sale
Square Footage 2,732 sqft
Price per Sqft $168
Subdivision Winter Heights
MLS Listing ID 72489729
Sold Date 06/28/19
Style Colonial
Bedrooms 5
Full Baths 3
Half Baths 1
HOA Fees $16/ann
HOA Y/N true
Year Built 2001
Annual Tax Amount $5,511
Tax Year 2019
Lot Size 7,405 Sqft
Acres 0.17
Property Sub-Type Single Family Residence
Property Description
Check out this beautiful home on a cul-de-sac in the sought after Winter Hill neighborhood... 9' ceilings..5 Bedrooms... 3.5 Baths... updated kitchen with Quartz counters & stainless steel appliances... Hardwoods... finished lower level media room... almost 500sq feet of deck space... custom stone patio with fire pit...Natural Gas heating with central air...2 car garage... Nelson place school area... quick access to schools, shopping & major routes.
Location
State MA
County Worcester
Zoning RS-7
Direction Chester St to Azalea to Rainbow to Jasmine
Rooms
Family Room Flooring - Marble, Open Floorplan, Recessed Lighting
Basement Full
Primary Bedroom Level Second
Dining Room Flooring - Hardwood, Recessed Lighting
Kitchen Flooring - Marble, Dining Area, Pantry, Countertops - Stone/Granite/Solid, Deck - Exterior, Open Floorplan, Recessed Lighting, Stainless Steel Appliances
Interior
Interior Features Bathroom - Full, Bathroom, Internet Available - Broadband
Heating Forced Air, Natural Gas
Cooling Central Air
Flooring Tile, Marble, Hardwood, Engineered Hardwood, Flooring - Stone/Ceramic Tile
Appliance Range, Dishwasher, Washer, Dryer, Gas Water Heater, Tank Water Heater, Plumbed For Ice Maker, Utility Connections for Electric Range, Utility Connections for Electric Dryer
Laundry Flooring - Stone/Ceramic Tile, First Floor, Washer Hookup
Exterior
Exterior Feature Rain Gutters
Garage Spaces 2.0
Community Features Public Transportation, Shopping, Park, Walk/Jog Trails, Conservation Area, Highway Access, House of Worship, Private School, Public School, T-Station, University
Utilities Available for Electric Range, for Electric Dryer, Washer Hookup, Icemaker Connection
Waterfront Description Beach Front, Lake/Pond, 1 to 2 Mile To Beach, Beach Ownership(Public)
Roof Type Shingle
Total Parking Spaces 2
Garage Yes
Building
Lot Description Cul-De-Sac, Level
Foundation Concrete Perimeter
Sewer Public Sewer
Water Public
Architectural Style Colonial
Schools
Elementary Schools Nelson Place
Middle Schools Forest Grove
High Schools Doherty
Others
Senior Community false
Read Less
Want to know what your home might be worth? Contact us for a FREE valuation!

Our team is ready to help you sell your home for the highest possible price ASAP
Bought with Elizabeth Owusu • Weichert REALTORS®, Hope & Associates





