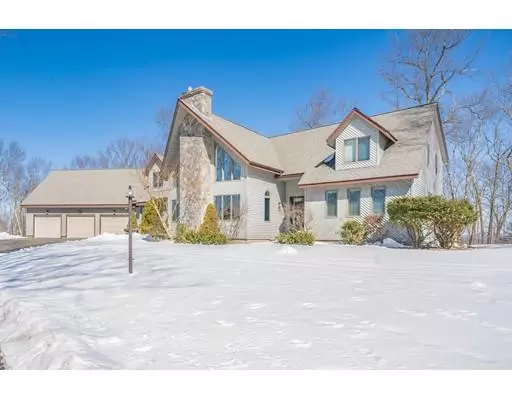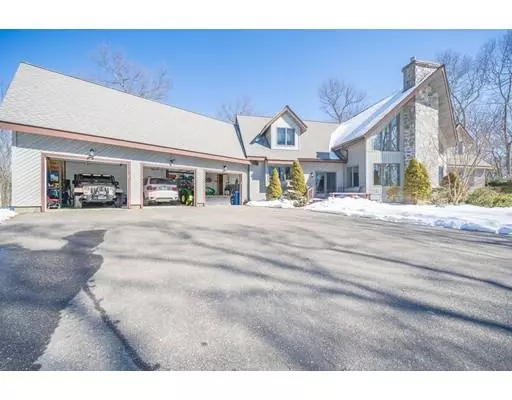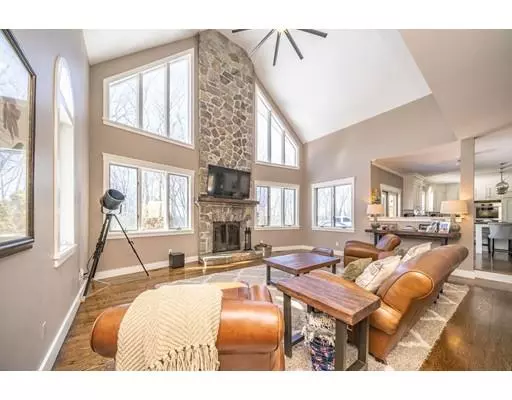$635,000
$649,000
2.2%For more information regarding the value of a property, please contact us for a free consultation.
55 Chilson Rd Wilbraham, MA 01095
5 Beds
4 Baths
4,000 SqFt
Key Details
Sold Price $635,000
Property Type Single Family Home
Sub Type Single Family Residence
Listing Status Sold
Purchase Type For Sale
Square Footage 4,000 sqft
Price per Sqft $158
MLS Listing ID 72489794
Sold Date 07/25/19
Style Contemporary
Bedrooms 5
Full Baths 4
HOA Y/N false
Year Built 1994
Annual Tax Amount $10,704
Tax Year 2019
Lot Size 6.650 Acres
Acres 6.65
Property Sub-Type Single Family Residence
Property Description
Prepare to be amazed by this stunning hilltop retreat with soaring ceilings, sophisticated updates, and modern finishes. Substantial upgrades have been made with attention to detail and an eye for elegance. Custom kitchen with granite counters, expanded island, walk in pantry. Upgraded appliances including Wolf range, Thermador fridge, and Miele double ovens. Sunken living room with a two story fieldstone fireplace as its grand centerpiece. Hardwoods throughout the first floor recently refinished, all new crown molding and trim. First floor master suite with a full bath, and an unbelievable walk-in closet expansion that is a dream come true! The 1st floor also includes a tremendous dining room and sitting area, laundry with storage cubbies and full guest bath. Mostly finished basement with 6th bedroom, 4th bath, plus a playroom and a gym/workshop area. 3 car garage with storage above. Recent yard expansion with over an acre cleared and fence added, screen porch, deck and hot tub.
Location
State MA
County Hampden
Zoning R-60
Direction Three Rivers or Red Bridge Rd to Chilson Rd
Rooms
Family Room Flooring - Hardwood, Balcony / Deck, Open Floorplan, Lighting - Overhead, Crown Molding
Basement Full, Finished, Interior Entry, Garage Access
Primary Bedroom Level First
Dining Room Flooring - Hardwood, Balcony / Deck, French Doors, Deck - Exterior, Exterior Access, Lighting - Pendant, Crown Molding
Kitchen Closet/Cabinets - Custom Built, Flooring - Hardwood, Pantry, Countertops - Stone/Granite/Solid, Kitchen Island, Cabinets - Upgraded, Deck - Exterior, Open Floorplan, Storage, Gas Stove, Lighting - Pendant, Crown Molding
Interior
Interior Features Bathroom - Full, Bathroom - With Shower Stall, Bathroom, Home Office, Play Room, Bedroom, Central Vacuum, Sauna/Steam/Hot Tub, Wired for Sound
Heating Forced Air, Geothermal
Cooling Central Air, Geothermal
Flooring Wood, Tile, Carpet, Hardwood
Fireplaces Number 1
Fireplaces Type Living Room
Appliance Range, Oven, Dishwasher, Disposal, Refrigerator, Vacuum System, Electric Water Heater, Geothermal/GSHP Hot Water, Utility Connections for Gas Range, Utility Connections for Gas Oven
Laundry Main Level, Electric Dryer Hookup, Washer Hookup, First Floor
Exterior
Exterior Feature Storage, Professional Landscaping
Garage Spaces 3.0
Fence Fenced/Enclosed, Fenced
Community Features Stable(s), Golf, House of Worship, Private School, Public School
Utilities Available for Gas Range, for Gas Oven
View Y/N Yes
View Scenic View(s)
Roof Type Shingle
Total Parking Spaces 6
Garage Yes
Building
Lot Description Wooded
Foundation Concrete Perimeter
Sewer Private Sewer
Water Private
Architectural Style Contemporary
Read Less
Want to know what your home might be worth? Contact us for a FREE valuation!

Our team is ready to help you sell your home for the highest possible price ASAP
Bought with Sherry & Gwen • RE/MAX Prof Associates





