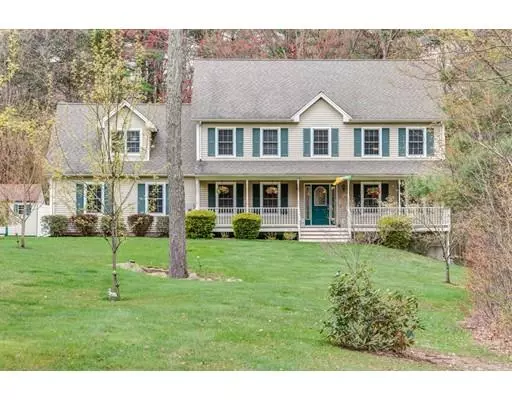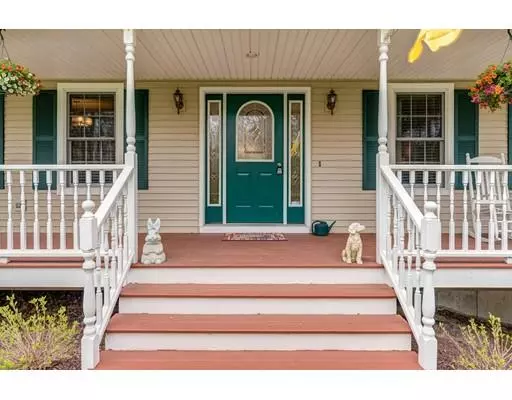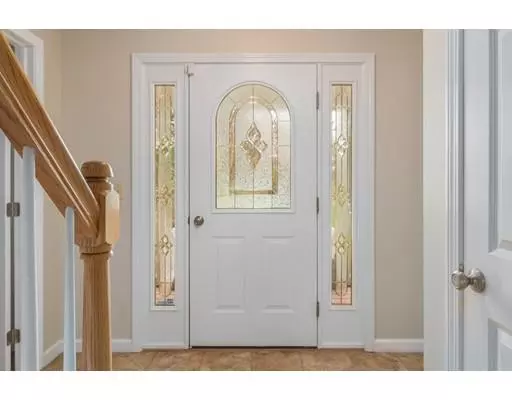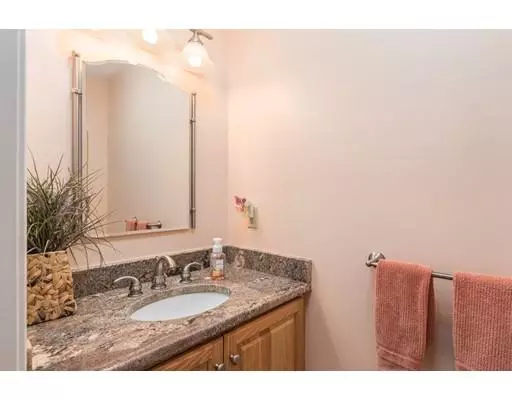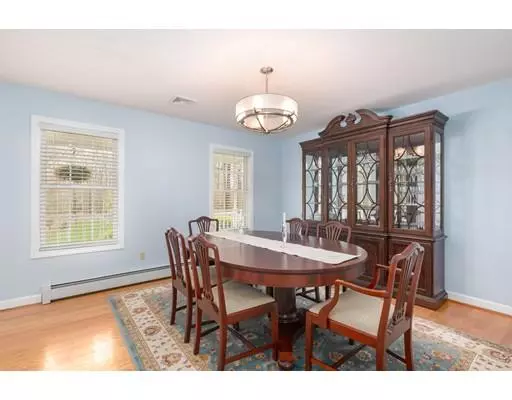$342,000
$349,900
2.3%For more information regarding the value of a property, please contact us for a free consultation.
70 Gilbert Road Stafford, CT 06076
3 Beds
2.5 Baths
2,656 SqFt
Key Details
Sold Price $342,000
Property Type Single Family Home
Sub Type Single Family Residence
Listing Status Sold
Purchase Type For Sale
Square Footage 2,656 sqft
Price per Sqft $128
MLS Listing ID 72493722
Sold Date 08/29/19
Style Colonial
Bedrooms 3
Full Baths 2
Half Baths 1
HOA Y/N false
Year Built 2003
Annual Tax Amount $6,967
Tax Year 2018
Lot Size 2.020 Acres
Acres 2.02
Property Sub-Type Single Family Residence
Property Description
Although this colonial was built 16 years ago it's hard to believe it's not brand new! Set in super quiet, private setting in the west side of Stafford on a little over 2 acres, the tranquil country setting greets you first with an old stone wall across the front. Set way off the road, wooded views out all the windows! The 1st flr features an open concept kitchen with full complement of stainless appliances, granite counters, breakfast bar, eat-in area, french doors to the deck & family room. The fireplace offers nice character & in the winter months tons of warmth with a quadrafire pellet stove insert. Also on 1st flr is a large dining room & a second living room with french doors to the family room...perfect for a home office, den or even library. The 1st flr features hardwood floors except for the kitchen & half bath, both of which are tiled. Three bdrms, huge bonus rm for possible 4th bdrm. 2nd fl laundry, walk-up attic. Easy commute to Springfield/Hartford metro areas.
Location
State CT
County Tolland
Zoning AAA
Direction Old Stafford Rd to Gilbert; sign posted
Rooms
Basement Full, Walk-Out Access, Unfinished
Interior
Interior Features Central Vacuum
Heating Baseboard, Oil
Cooling Central Air
Flooring Tile, Hardwood
Fireplaces Number 1
Appliance Range, Dishwasher, Microwave, Refrigerator, Washer, Dryer
Laundry Second Floor
Exterior
Exterior Feature Rain Gutters, Storage, Stone Wall
Garage Spaces 2.0
Fence Fenced/Enclosed
Community Features Shopping, Park, Stable(s), Medical Facility, Highway Access, House of Worship, Private School, Public School
Roof Type Shingle
Total Parking Spaces 6
Garage Yes
Building
Lot Description Wooded
Foundation Concrete Perimeter
Sewer Private Sewer
Water Private
Architectural Style Colonial
Others
Senior Community false
Read Less
Want to know what your home might be worth? Contact us for a FREE valuation!

Our team is ready to help you sell your home for the highest possible price ASAP
Bought with Earl D. Melendy • RE/MAX Destination

