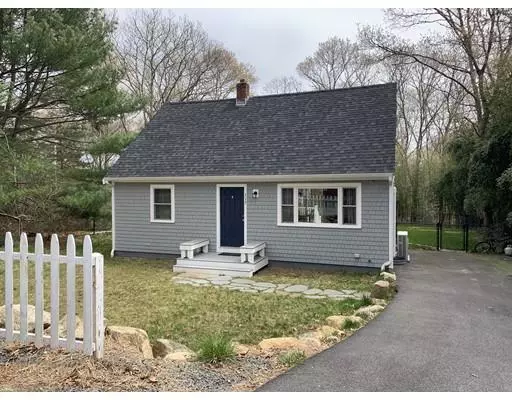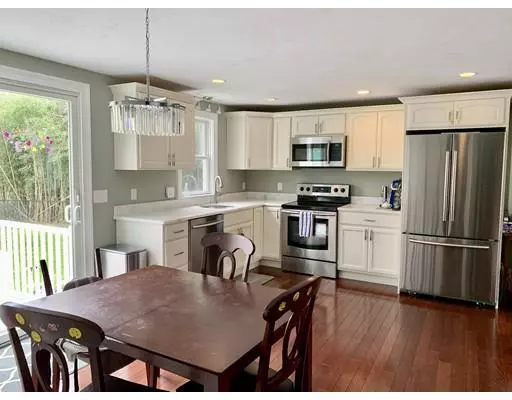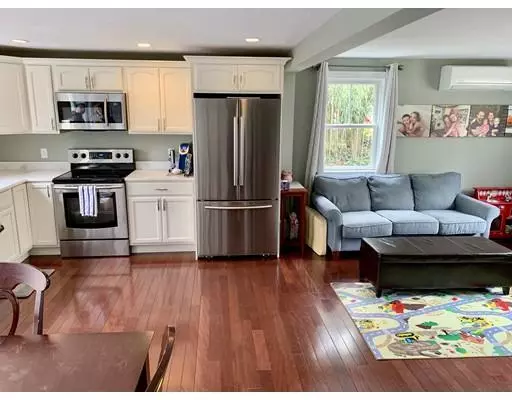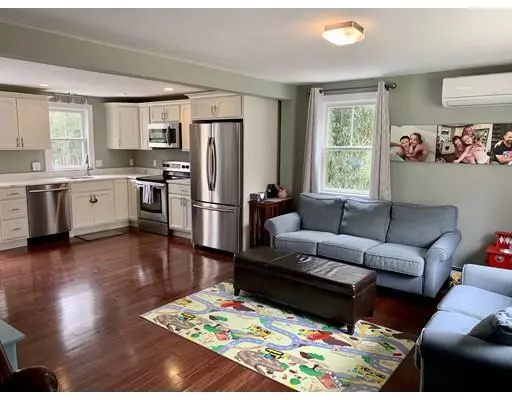$370,000
$379,900
2.6%For more information regarding the value of a property, please contact us for a free consultation.
117 Fordham Rd Falmouth, MA 02536
3 Beds
2.5 Baths
1,344 SqFt
Key Details
Sold Price $370,000
Property Type Single Family Home
Sub Type Single Family Residence
Listing Status Sold
Purchase Type For Sale
Square Footage 1,344 sqft
Price per Sqft $275
Subdivision Ashumet Valley
MLS Listing ID 72494857
Sold Date 06/26/19
Style Cape
Bedrooms 3
Full Baths 2
Half Baths 1
HOA Fees $8/ann
HOA Y/N true
Year Built 1975
Annual Tax Amount $2,440
Tax Year 2019
Lot Size 0.500 Acres
Acres 0.5
Property Description
WOW- Hurry to see this welcoming home with many custom features located in the freshwater community of Ashumet Valley. The work has been done (new windows, roof, siding) so move right in and start enjoying the amazing kitchen with quartz counters, white cabinets and stainless steel appliances. Stunning hardwood Moroccan cherry floors throughout the open concept 1st floor into the master bedroom with walk in closet and beautifully tiled bath. An additional half bath for guests is located on the first floor. Relax on the maintenance free deck. The kids and pets are safe in the fenced back yard. Upstairs are two large bedrooms with walkin closets and another bath. A Partially finished basement completes this picture perfect Cape styled home. Hurry - you wont want to miss this one.
Location
State MA
County Barnstable
Area East Falmouth
Zoning AGA
Direction Rte 151 to Fordham
Rooms
Basement Full
Primary Bedroom Level First
Dining Room Flooring - Hardwood, Deck - Exterior, Exterior Access, Slider
Kitchen Flooring - Hardwood, Dining Area, Countertops - Stone/Granite/Solid, Cabinets - Upgraded, Remodeled, Stainless Steel Appliances
Interior
Heating Baseboard, Oil
Cooling Wall Unit(s)
Flooring Tile, Carpet, Hardwood
Laundry In Basement
Exterior
Waterfront false
Waterfront Description Beach Front, Lake/Pond, 3/10 to 1/2 Mile To Beach, Beach Ownership(Association)
Total Parking Spaces 4
Garage No
Building
Lot Description Level
Foundation Block
Sewer Inspection Required for Sale
Water Public
Schools
Middle Schools Lawrence
High Schools Fhs, Fa, Sturgis
Others
Senior Community false
Read Less
Want to know what your home might be worth? Contact us for a FREE valuation!

Our team is ready to help you sell your home for the highest possible price ASAP
Bought with Sarah Harrington • Kinlin Grover Real Estate






