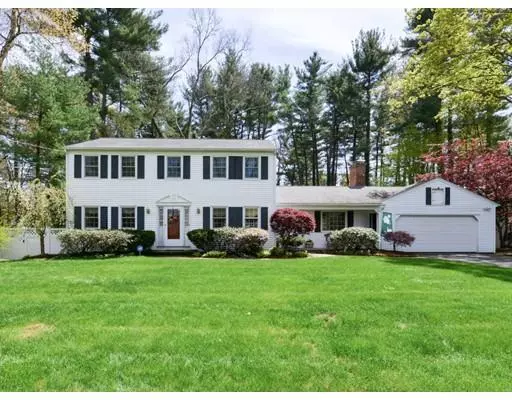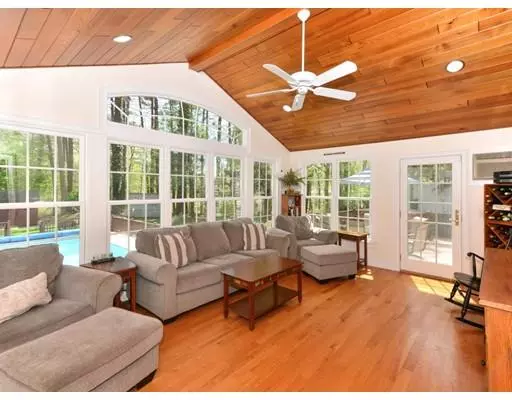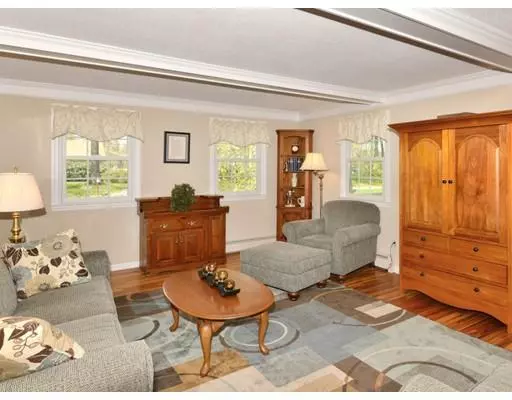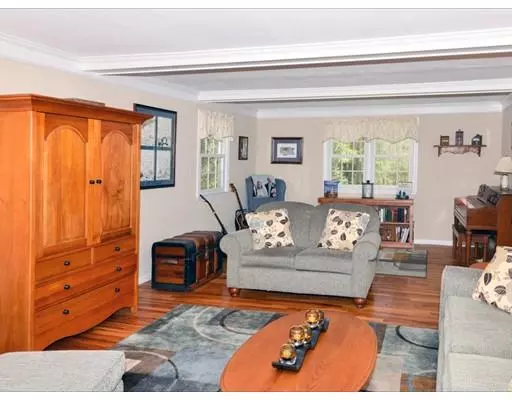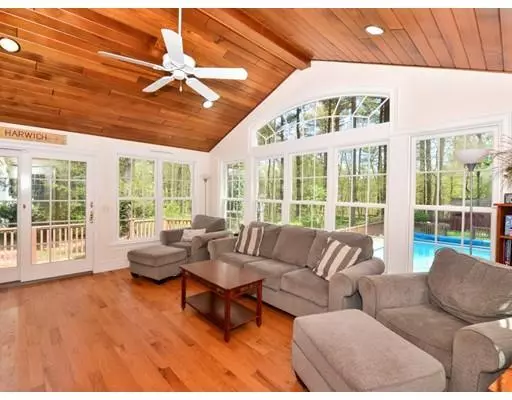$375,000
$388,900
3.6%For more information regarding the value of a property, please contact us for a free consultation.
34 Pleasant View Rd Wilbraham, MA 01095
4 Beds
2.5 Baths
2,500 SqFt
Key Details
Sold Price $375,000
Property Type Single Family Home
Sub Type Single Family Residence
Listing Status Sold
Purchase Type For Sale
Square Footage 2,500 sqft
Price per Sqft $150
MLS Listing ID 72496875
Sold Date 07/19/19
Style Colonial
Bedrooms 4
Full Baths 2
Half Baths 1
Year Built 1969
Annual Tax Amount $7,776
Tax Year 2019
Lot Size 0.940 Acres
Acres 0.94
Property Sub-Type Single Family Residence
Property Description
Laplante built home located in beautiful neighborhood!!! This home has been updated for you, nothing to do but move in!!! Enjoy your down time in your new sun room complete with cathedral ceilings and hardwood floors overlooking the beautiful back yard with in ground pool. Formal living room and dining room offer hardwood floors, family room with wood stove, built ins and hardwoods, kitchen has abundance of cabinets with pantry and dinette area, half bath and laundry also located on the main level. The second level amazes with large master bedroom and en suite; three additional bedrooms and a full bath with double vanity, all bedrooms have hardwoods that were just refinished. The lower level has a huge game room which walks out the yard and an office which could be used as a bedroom complete with laminate wood floors and a 9x12 closet for storage. Welcome Home!!! NEW: Buderus heating system and hot water 7 years old, Windows & siding 2016. Hot tub on deck remaining.
Location
State MA
County Hampden
Zoning R
Direction Soule to Meadow View to Pleasant View or Main to Oakland to Plesant View
Rooms
Family Room Wood / Coal / Pellet Stove, Closet/Cabinets - Custom Built, Flooring - Hardwood, Wainscoting
Basement Partially Finished, Walk-Out Access
Primary Bedroom Level Second
Dining Room Flooring - Hardwood, Chair Rail
Kitchen Flooring - Hardwood, Dining Area, Countertops - Stone/Granite/Solid, Recessed Lighting, Lighting - Pendant, Lighting - Overhead
Interior
Interior Features Closet - Double, Closet, Game Room, Office, Central Vacuum
Heating Baseboard, Natural Gas
Cooling Wall Unit(s)
Flooring Tile, Laminate, Hardwood, Flooring - Laminate
Fireplaces Number 1
Fireplaces Type Family Room
Appliance Range, Dishwasher, Refrigerator, Gas Water Heater, Tank Water Heaterless, Plumbed For Ice Maker, Utility Connections for Electric Range, Utility Connections for Electric Dryer
Laundry Electric Dryer Hookup, Washer Hookup, First Floor
Exterior
Exterior Feature Rain Gutters, Professional Landscaping, Sprinkler System
Garage Spaces 2.0
Pool In Ground, Above Ground
Community Features Shopping, Golf, House of Worship, Private School, Public School
Utilities Available for Electric Range, for Electric Dryer, Washer Hookup, Icemaker Connection
Roof Type Shingle
Total Parking Spaces 4
Garage Yes
Private Pool true
Building
Foundation Concrete Perimeter
Sewer Private Sewer
Water Public
Architectural Style Colonial
Schools
Elementary Schools Soule Road
Middle Schools Wilbraham Middl
High Schools Minnechaug
Others
Senior Community false
Read Less
Want to know what your home might be worth? Contact us for a FREE valuation!

Our team is ready to help you sell your home for the highest possible price ASAP
Bought with Claudette Alaimo • Coldwell Banker Residential Brokerage

