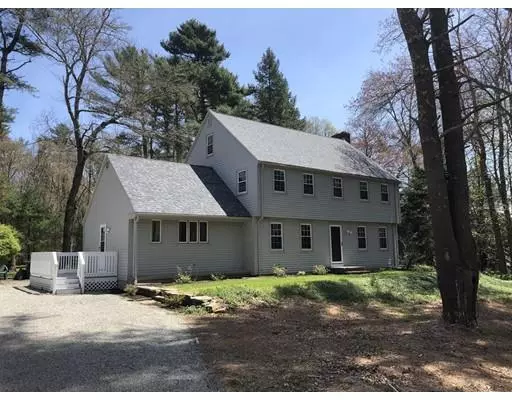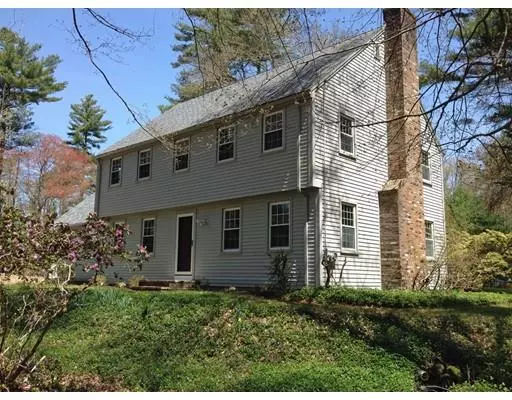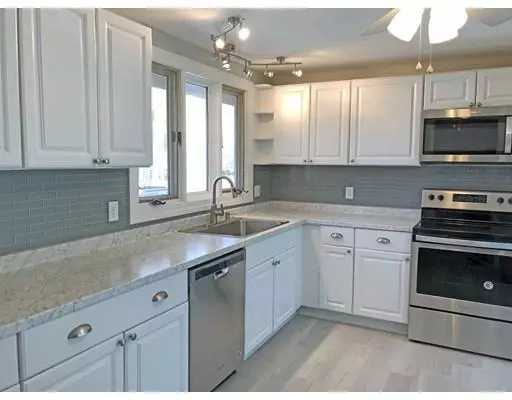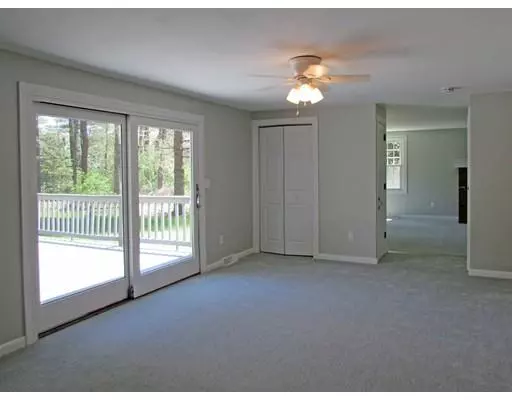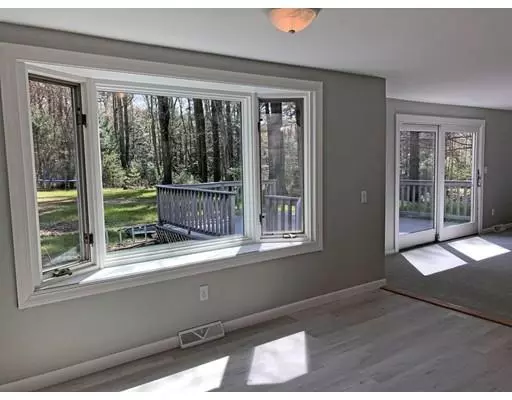$450,000
$459,000
2.0%For more information regarding the value of a property, please contact us for a free consultation.
10 Long Plain Rd Mattapoisett, MA 02739
4 Beds
2.5 Baths
2,260 SqFt
Key Details
Sold Price $450,000
Property Type Single Family Home
Sub Type Single Family Residence
Listing Status Sold
Purchase Type For Sale
Square Footage 2,260 sqft
Price per Sqft $199
Subdivision Tinkham Town
MLS Listing ID 72497093
Sold Date 06/17/19
Style Colonial
Bedrooms 4
Full Baths 2
Half Baths 1
HOA Y/N false
Year Built 1973
Annual Tax Amount $5,119
Tax Year 2019
Lot Size 1.790 Acres
Acres 1.79
Property Sub-Type Single Family Residence
Property Description
A classic 4BR Colonial attractively situated in a woodland setting. Recently updated with a crisp neutral décor, this home is comfortable with a front to back living room with fireplace, family room directly off the white cabinet/stainless appliance kitchen & a separate dining room. A front entrance hall, 1/2 bath and laundry room complete the 1st floor. 4 good sized bedrooms are on the second floor. The master BR has its own bathroom. Another bathroom has a full tile shower The lot is spectacular with a large lawn area, natural woodlands, updated septic system, perimeter stone walls, 2 decks & 2 garden sheds...all located on 1.79 acres! A MUST SEE PROPERTY!
Location
State MA
County Plymouth
Zoning RR8
Direction Acushnet Road to Long Plain Road
Rooms
Basement Full, Bulkhead, Sump Pump
Interior
Heating Forced Air, Oil
Cooling None
Flooring Tile, Carpet, Laminate
Fireplaces Number 1
Appliance Range, Dishwasher, Microwave, Refrigerator, Electric Water Heater, Utility Connections for Electric Range
Laundry Washer Hookup
Exterior
Exterior Feature Rain Gutters, Storage
Community Features Tennis Court(s), Park, Walk/Jog Trails, Golf, Medical Facility, Bike Path, Conservation Area, Highway Access, Private School, Public School, University
Utilities Available for Electric Range, Washer Hookup
Waterfront Description Beach Front, Harbor, Ocean, 1 to 2 Mile To Beach, Beach Ownership(Public)
Roof Type Shingle
Total Parking Spaces 4
Garage No
Building
Lot Description Wooded, Level
Foundation Concrete Perimeter
Sewer Private Sewer
Water Private
Architectural Style Colonial
Schools
Elementary Schools Center/Ohs
Middle Schools Orrjhs
High Schools Orrhs/Tabor
Read Less
Want to know what your home might be worth? Contact us for a FREE valuation!

Our team is ready to help you sell your home for the highest possible price ASAP
Bought with Cindy Ferry • RE/MAX Right Choice

