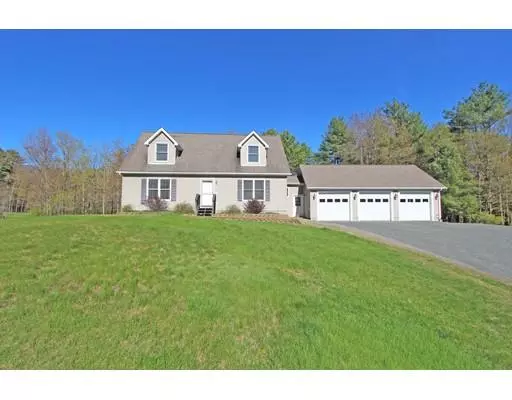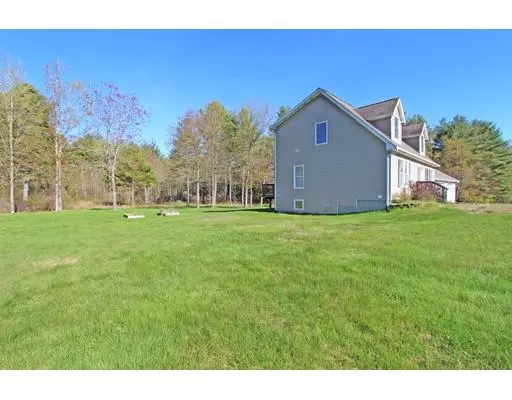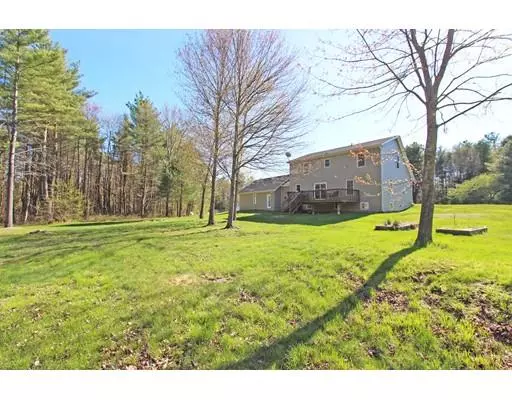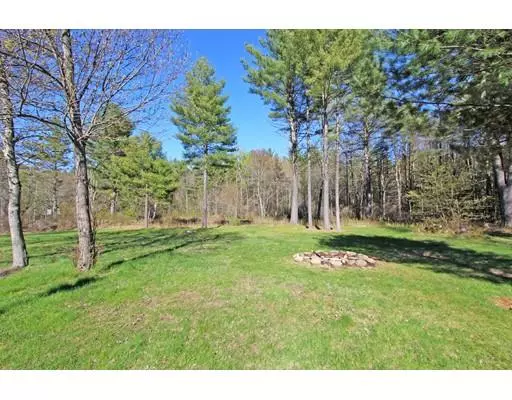$299,000
$299,000
For more information regarding the value of a property, please contact us for a free consultation.
157 Damon Pond Rd. Chesterfield, MA 01012
4 Beds
2 Baths
1,960 SqFt
Key Details
Sold Price $299,000
Property Type Single Family Home
Sub Type Single Family Residence
Listing Status Sold
Purchase Type For Sale
Square Footage 1,960 sqft
Price per Sqft $152
MLS Listing ID 72499469
Sold Date 10/28/19
Style Cape
Bedrooms 4
Full Baths 2
Year Built 2004
Annual Tax Amount $6,191
Tax Year 2019
Lot Size 9.610 Acres
Acres 9.61
Property Sub-Type Single Family Residence
Property Description
Open house Sunday, 9/8 from 12 to 2! Motivated seller! Country living at its best, this impressive 3-4 bed, 2 bath expanded cape on almost 10 acres complete with a small shared pond. Home features hardwood floors in common areas and oversize windows that flood the home with natural light. Large kitchen and adjacent dining area open by glass sliders to 12'x26' deck overlooking the yard and woods. Also on the main level are 2 large bedrooms and a full bath. The 2nd floor features large master suite with walk-in closet and bath with jetted tub and glass shower, as well as a possible 4th bedroom. The living is easy with brand new roof on house, 3-car attached garage, and Buderus heating and H20 system. Play and garden in the open lawn, explore the woods and miles of snowmobile and hiking trails just out the back door, or relax on the spacious deck! Approx. 20 minutes to Northampton & the highway. Please see remarks other/firm remarks for GPS location error.
Location
State MA
County Hampshire
Zoning All Pa
Direction GPS location for house is incorrect, house is at Goshen line where Damon Pond turns into West St.
Rooms
Basement Full, Bulkhead, Concrete
Primary Bedroom Level Second
Kitchen Flooring - Hardwood, Dining Area, Pantry, Slider
Interior
Interior Features Internet Available - Satellite
Heating Baseboard, Propane
Cooling Wind
Flooring Tile, Carpet, Hardwood
Appliance Range, Dishwasher, Microwave, Refrigerator, Washer, Dryer, Freezer - Upright, Propane Water Heater
Laundry Dryer Hookup - Electric, Washer Hookup, Second Floor
Exterior
Exterior Feature Rain Gutters
Garage Spaces 3.0
Community Features Walk/Jog Trails, Stable(s)
Roof Type Shingle
Total Parking Spaces 8
Garage Yes
Building
Lot Description Level
Foundation Concrete Perimeter
Sewer Private Sewer
Water Private
Architectural Style Cape
Read Less
Want to know what your home might be worth? Contact us for a FREE valuation!

Our team is ready to help you sell your home for the highest possible price ASAP
Bought with Meghan McCormick • Delap Real Estate LLC





