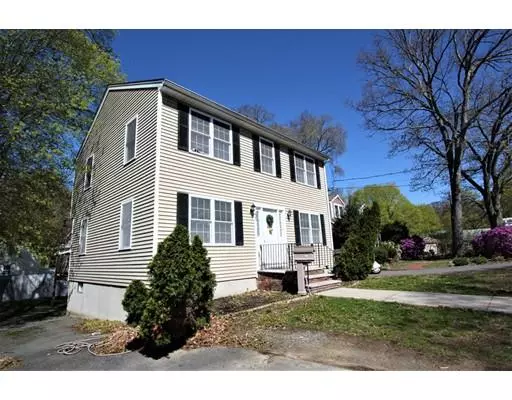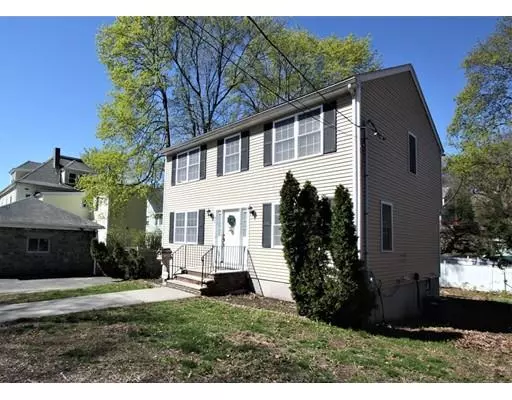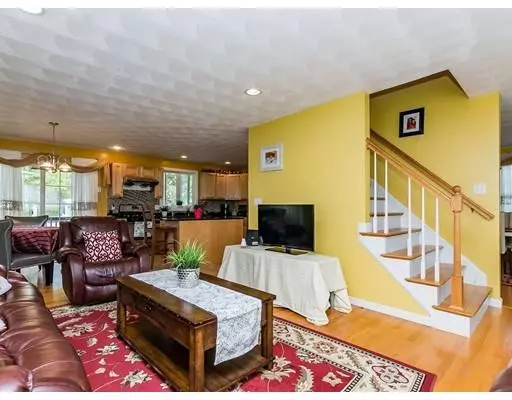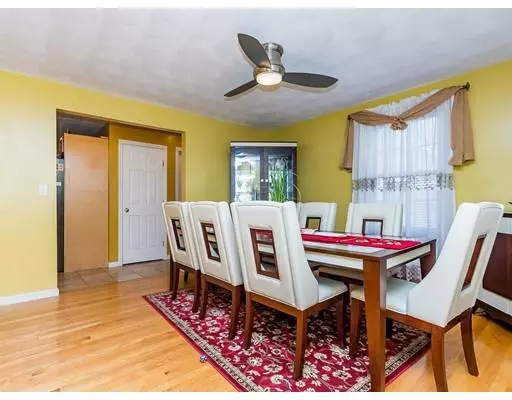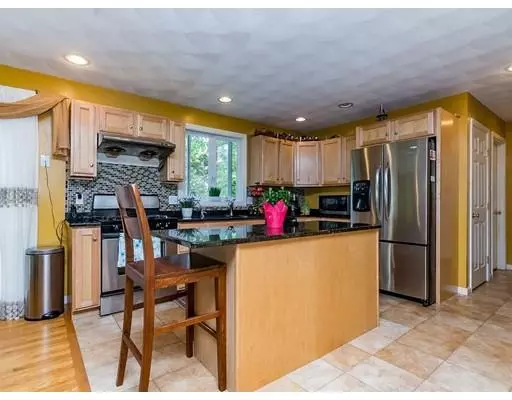$610,000
$605,000
0.8%For more information regarding the value of a property, please contact us for a free consultation.
60 Woodland Rd Malden, MA 02148
3 Beds
2.5 Baths
1,620 SqFt
Key Details
Sold Price $610,000
Property Type Single Family Home
Sub Type Single Family Residence
Listing Status Sold
Purchase Type For Sale
Square Footage 1,620 sqft
Price per Sqft $376
Subdivision Malden'S Prestigious West End!
MLS Listing ID 72499701
Sold Date 06/28/19
Style Colonial
Bedrooms 3
Full Baths 2
Half Baths 1
HOA Y/N false
Year Built 2006
Annual Tax Amount $6,758
Tax Year 2019
Lot Size 5,227 Sqft
Acres 0.12
Property Sub-Type Single Family Residence
Property Description
A MUST SEE! Do not miss this 12 years young colonial situated on a nice level lot in desirable WEST END. Located just within 15 minutes walking distance from the Oak Grove Station for an easy commute to Cambridge/Boston and 10 minutes from the Beautiful Oakdale Park for hiking, fishing, and kayaking. On the first floor this gorgeous house featuring an open floor plan combining living and family rooms with hardwood floors and a kitchen with stunning granite counter top and stainless steel appliances. A half bathroom and formal dining room complete the first floor. On the second floor, you will find a large master bedroom with full bathroom and a walking closet, 2 spacious bedrooms, and another full bath. This house has a huge dry basement and with the potential to be finished. New water heater. Showing starts at the open house on Saturday and Sunday from 12:30 to 2:00. Offers are due on Tuesday 05/21 at 12 pm.
Location
State MA
County Middlesex
Zoning ResA
Direction Glenwood to Woodland
Rooms
Basement Full
Primary Bedroom Level Second
Interior
Interior Features 1/4 Bath
Heating Forced Air, Natural Gas
Cooling Central Air
Flooring Wood, Carpet
Appliance Range, Dishwasher, Disposal, Refrigerator, Washer, Dryer, Gas Water Heater
Laundry First Floor
Exterior
Community Features Public Transportation, Shopping, Park, Walk/Jog Trails, T-Station
Roof Type Shingle
Total Parking Spaces 3
Garage No
Building
Foundation Concrete Perimeter
Sewer Public Sewer
Water Public
Architectural Style Colonial
Others
Senior Community false
Read Less
Want to know what your home might be worth? Contact us for a FREE valuation!

Our team is ready to help you sell your home for the highest possible price ASAP
Bought with Bela Kasas • Choice Realty RES

