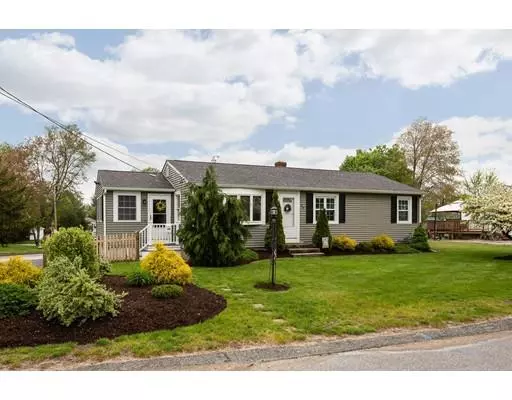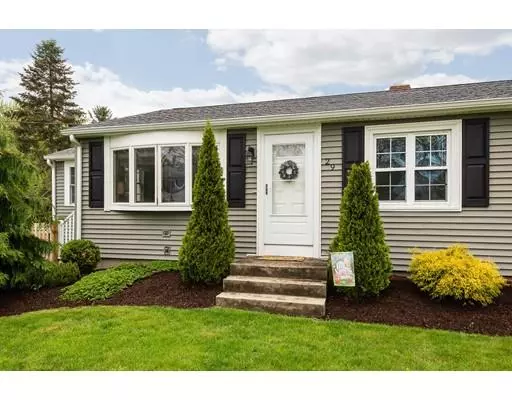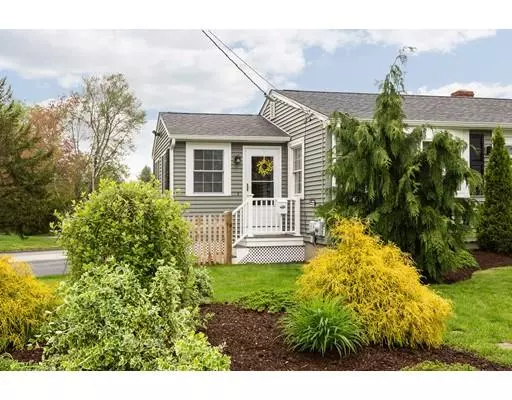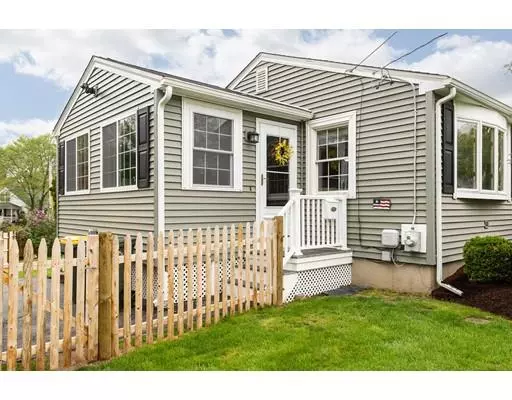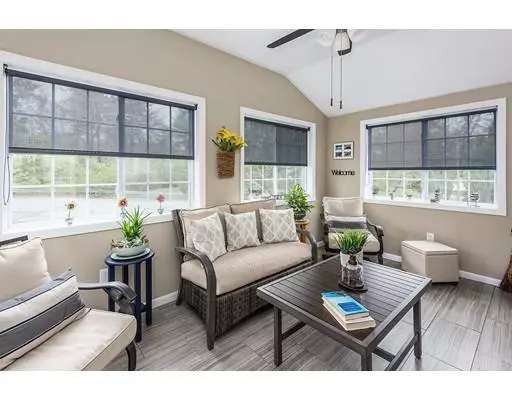$300,000
$304,900
1.6%For more information regarding the value of a property, please contact us for a free consultation.
29 Scenic View Dr Smithfield, RI 02917
3 Beds
2 Baths
1,168 SqFt
Key Details
Sold Price $300,000
Property Type Single Family Home
Sub Type Single Family Residence
Listing Status Sold
Purchase Type For Sale
Square Footage 1,168 sqft
Price per Sqft $256
Subdivision Esmond
MLS Listing ID 72500278
Sold Date 08/29/19
Style Ranch
Bedrooms 3
Full Baths 2
HOA Y/N false
Year Built 1960
Annual Tax Amount $3,719
Tax Year 2018
Lot Size 10,890 Sqft
Acres 0.25
Property Description
It's ALL about LOCATION! This 3 bedroom, 2 full bath ranch home is not to be missed. Located on a corner lot in a quiet neighborhood in the Esmond section of Smithfield. Newer vinyl siding, newer roof, vinyl replacement windows and new, beautiful 3-season room. The updated Cherry cabinet kitchen opens to the living room, which is perfect for entertaining. Hardwoods in living room and bedrooms, gas heat, and central A/C! Lower level is a walk-out w/ laundry & storage. Lower level has great in-law potential. The newly fenced yard offers privacy and is perfect for little ones and pets. Move-in condition!
Location
State RI
County Providence
Zoning R20
Direction Farnum Pike to Old County Road to Primrose Drive to Scenic View Drive.
Rooms
Family Room Flooring - Wall to Wall Carpet, Exterior Access
Basement Full, Partially Finished, Walk-Out Access, Interior Entry, Radon Remediation System, Concrete
Primary Bedroom Level First
Kitchen Flooring - Vinyl, Dining Area, Pantry, Countertops - Upgraded, Breakfast Bar / Nook, Cabinets - Upgraded, Exterior Access, Remodeled, Gas Stove, Peninsula, Lighting - Pendant, Lighting - Overhead
Interior
Interior Features Ceiling Fan(s), Sun Room, Internet Available - Broadband
Heating Forced Air, Natural Gas
Cooling Central Air
Flooring Tile, Vinyl, Carpet, Hardwood, Flooring - Stone/Ceramic Tile
Appliance Range, Dishwasher, Disposal, Microwave, Refrigerator, Gas Water Heater, Tank Water Heater, Plumbed For Ice Maker, Utility Connections for Gas Range, Utility Connections for Gas Oven, Utility Connections for Electric Dryer
Laundry Electric Dryer Hookup, Washer Hookup, In Basement
Exterior
Exterior Feature Rain Gutters, Storage, Professional Landscaping
Fence Fenced/Enclosed, Fenced
Community Features Shopping, Highway Access, House of Worship, Public School
Utilities Available for Gas Range, for Gas Oven, for Electric Dryer, Washer Hookup, Icemaker Connection
Waterfront false
Roof Type Shingle
Total Parking Spaces 4
Garage No
Building
Lot Description Corner Lot
Foundation Concrete Perimeter
Sewer Public Sewer
Water Public
Others
Senior Community false
Acceptable Financing Contract
Listing Terms Contract
Read Less
Want to know what your home might be worth? Contact us for a FREE valuation!

Our team is ready to help you sell your home for the highest possible price ASAP
Bought with Teri McGinn • Cornerstone Realty Partners


