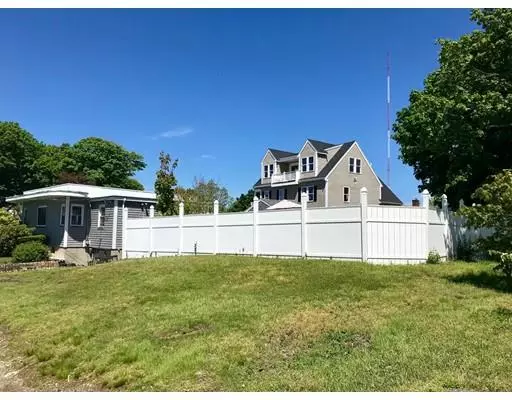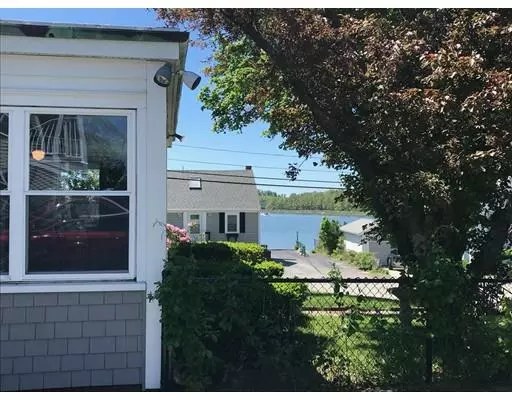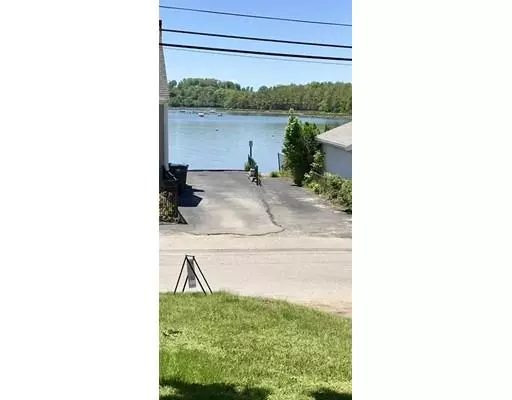$580,000
$599,000
3.2%For more information regarding the value of a property, please contact us for a free consultation.
94 Edgewater Rd Hull, MA 02045
2 Beds
3 Baths
1,792 SqFt
Key Details
Sold Price $580,000
Property Type Single Family Home
Sub Type Single Family Residence
Listing Status Sold
Purchase Type For Sale
Square Footage 1,792 sqft
Price per Sqft $323
Subdivision Sunset Point
MLS Listing ID 72500527
Sold Date 09/17/19
Style Ranch
Bedrooms 2
Full Baths 3
HOA Y/N false
Year Built 1950
Annual Tax Amount $5,117
Tax Year 2019
Lot Size 0.270 Acres
Acres 0.27
Property Description
Pull right up to your kitchen door.. with no stairs! So many possibilities with the size of this property. Currently has lots of concrete patio areas, a shed , an outbuilding, unheated, currently used as a music studio.. could be "she shed" ? "man cave" ?home office? home occupation? or great kids play house!a separately fenced area with more patio and inground pool! The house is a mid century modern one story home with an open great room with 3 picture windows overlooking the bay..giving you a front row seat on nature's change of seasons. The 2 bedrooms have en suite baths and are off a hall for privacy. Multi functional, full walk out lower level.. great for game room, extended stay guest (separate entrance) has a bath and cabinet area (now set up as laundry) that could be expanded to include a kitchenette... garage, door has been replaced with entry doors and windows to serve as a workshop and can be reverted back. New siding! NO FLOOD INSURANCE
Location
State MA
County Plymouth
Area Sunset Point
Zoning single fam
Direction Nantasket ave left on Edgewater to #94
Rooms
Basement Full, Partially Finished, Walk-Out Access, Interior Entry, Concrete
Primary Bedroom Level First
Interior
Interior Features High Speed Internet
Heating Baseboard, Oil
Cooling Central Air
Flooring Wood, Tile, Vinyl
Fireplaces Number 1
Appliance Range, Dishwasher, Refrigerator, Washer, Dryer, Electric Water Heater, Tank Water Heater, Utility Connections for Electric Range, Utility Connections for Electric Oven, Utility Connections for Electric Dryer
Laundry In Basement, Washer Hookup
Exterior
Exterior Feature Rain Gutters, Storage, Stone Wall
Fence Fenced/Enclosed, Fenced
Pool In Ground
Community Features Public Transportation, Shopping, Park, Walk/Jog Trails, Highway Access, House of Worship, Marina, Public School, T-Station
Utilities Available for Electric Range, for Electric Oven, for Electric Dryer, Washer Hookup
Waterfront false
Waterfront Description Beach Front, Bay, Ocean, 0 to 1/10 Mile To Beach
View Y/N Yes
View Scenic View(s)
Roof Type Rubber
Total Parking Spaces 6
Garage Yes
Private Pool true
Building
Lot Description Corner Lot, Level
Foundation Concrete Perimeter
Sewer Public Sewer
Water Public
Schools
Elementary Schools Jacobs
Middle Schools Memorial
High Schools Hull
Others
Senior Community false
Read Less
Want to know what your home might be worth? Contact us for a FREE valuation!

Our team is ready to help you sell your home for the highest possible price ASAP
Bought with LXL Realty Team • Conway - Abington






