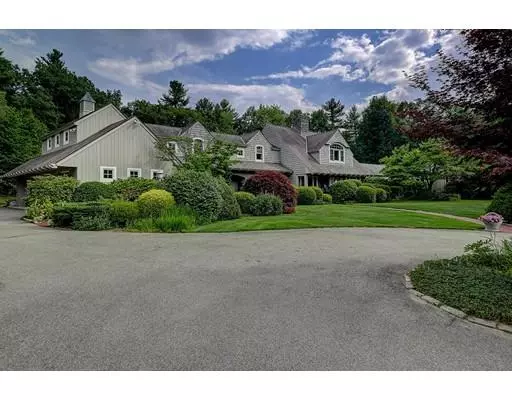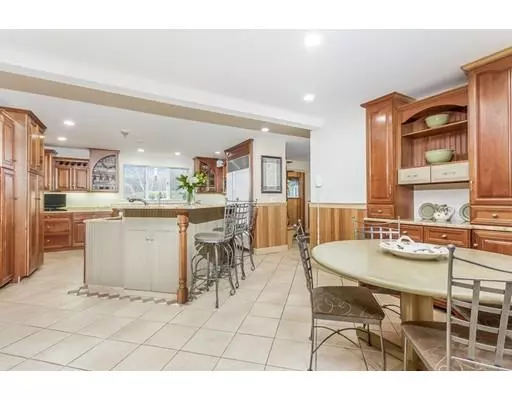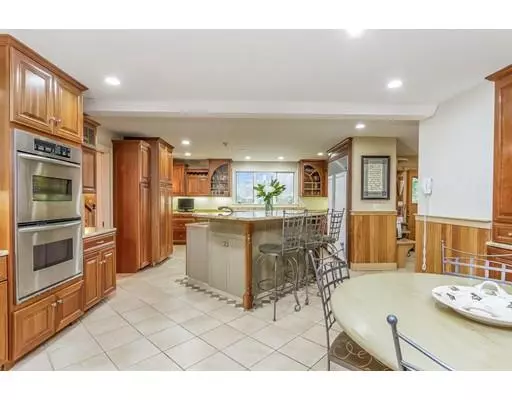$800,000
$834,900
4.2%For more information regarding the value of a property, please contact us for a free consultation.
1 Colonel Wilkins Rd Amherst, NH 03031
6 Beds
6 Baths
6,189 SqFt
Key Details
Sold Price $800,000
Property Type Single Family Home
Sub Type Single Family Residence
Listing Status Sold
Purchase Type For Sale
Square Footage 6,189 sqft
Price per Sqft $129
MLS Listing ID 72500599
Sold Date 08/29/19
Style Cape
Bedrooms 6
Full Baths 5
Half Baths 2
Year Built 1990
Annual Tax Amount $23,742
Tax Year 2018
Lot Size 2.080 Acres
Acres 2.08
Property Sub-Type Single Family Residence
Property Description
Are you looking for a home that is custom built, designed for entertaining, has every imaginable upgrade and is situated on a professionally landscaped lot that is simply breathtaking? Look no further, this gorgeous, craftsman style Cape is truly exceptional. A dream chef's kitchen featuring custom cherry cabinets, subzero refrigeration, double wall ovens, trash compactor, granite counters and storage that is endless, is just the start of the many upgrades. The kitchen is open to a spectacular great room 31x25, with a 22 foot ceiling that is like no other. The uniquely designed bar offers cherry finish work throughout, refrigeration, dishwasher, double sinks, ice machine and draft beer system. The great room has direct access to the outside in-ground pool area with waterfalls, hot tub, outside bar and grilling area for the summer fun. If you desire a walk-in-pantry and over sized mudroom with additional refrigeration, direct access from the 3 car garage, this home is for you. The first
Location
State NH
County Hillsborough
Zoning RR
Direction Amherst Street, left on Old Milford Road. Turn right onto Colonel Wilkins. Property is on the right.
Rooms
Basement Unfinished
Interior
Interior Features Wet Bar
Heating Forced Air, Oil
Cooling Central Air
Flooring Wood, Tile, Carpet
Fireplaces Number 1
Appliance Oven, Disposal, Trash Compactor, Microwave, Countertop Range, Washer, Dryer, ENERGY STAR Qualified Refrigerator, ENERGY STAR Qualified Dishwasher, Gas Water Heater, Utility Connections for Electric Oven
Laundry Washer Hookup
Exterior
Exterior Feature Balcony
Garage Spaces 3.0
Pool In Ground
Utilities Available for Electric Oven, Washer Hookup, Generator Connection
Roof Type Shingle
Total Parking Spaces 3
Garage Yes
Private Pool true
Building
Lot Description Corner Lot, Wooded
Foundation Concrete Perimeter
Sewer Private Sewer
Water Private
Architectural Style Cape
Schools
Elementary Schools Clark
Middle Schools Amherst Middle
High Schools Souhegan
Read Less
Want to know what your home might be worth? Contact us for a FREE valuation!

Our team is ready to help you sell your home for the highest possible price ASAP
Bought with David Christensen • Bean Group





