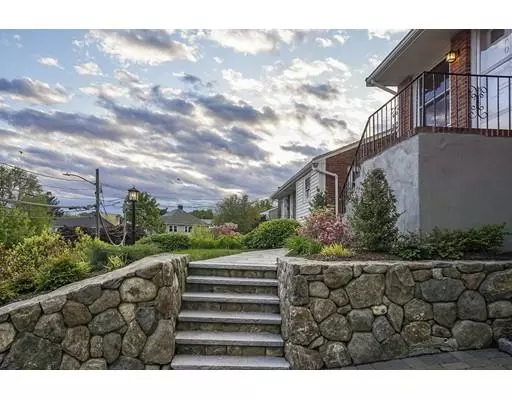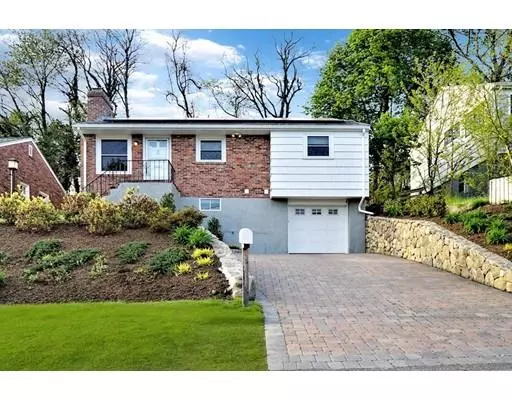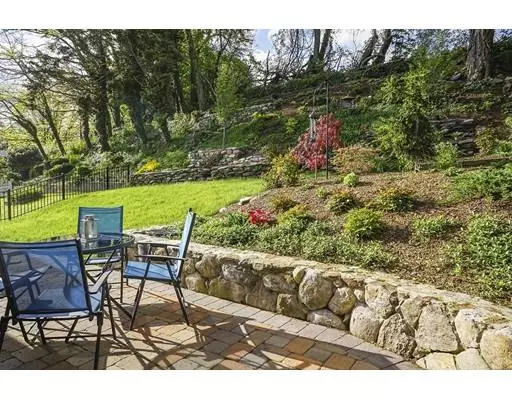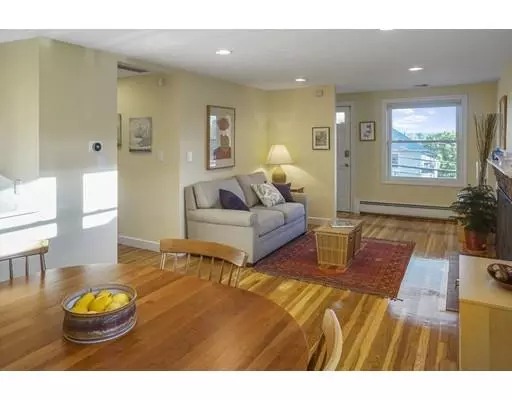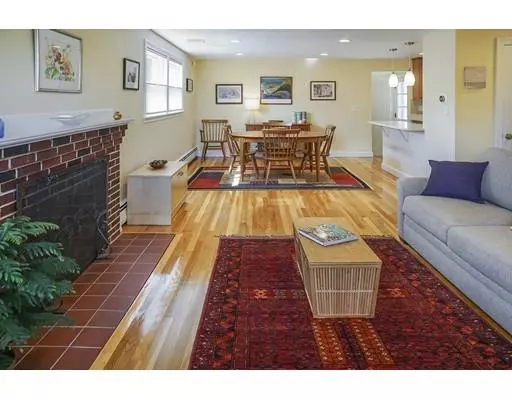$777,000
$799,000
2.8%For more information regarding the value of a property, please contact us for a free consultation.
90 Stoneleigh Rd Watertown, MA 02472
3 Beds
2 Baths
1,848 SqFt
Key Details
Sold Price $777,000
Property Type Single Family Home
Sub Type Single Family Residence
Listing Status Sold
Purchase Type For Sale
Square Footage 1,848 sqft
Price per Sqft $420
Subdivision Oakley Country Club
MLS Listing ID 72502318
Sold Date 07/10/19
Style Ranch
Bedrooms 3
Full Baths 2
HOA Y/N false
Year Built 1958
Annual Tax Amount $8,395
Tax Year 2019
Lot Size 6,098 Sqft
Acres 0.14
Property Sub-Type Single Family Residence
Property Description
Perfectly located, move-in ready, air-conditioned 3 bedroom, 2 bath, renovated single family house with walk-out garage and huge finished lower level. You'll be amazed by the expansive front views & will enjoy the patio and beautifully landscaped backyard abutting the Oakley County Club. Excellent layout with open kitchen adjacent to the patio and dining area - perfect for entertaining. The attractively finished lower level, with large renovated bath, offers many options: guest room, family room, home office, exercise space, playroom... There are numerous recent improvements including a new energy efficient gas heating system, solar panels, upgraded laundry room, upgraded insulation, professional landscaping w/ irrigation system, french drain, expanded storage & more. Desirable & convenient neighborhood near a great variety of restaurants & shops, public transportation, schools & the Charles River. Easy access to Boston/Cambridge and points west via MBTA Express Bus or the Mass Pike.
Location
State MA
County Middlesex
Zoning S-10
Direction Mt Auburn St to Oakley Rd, rt on Stoneleigh Rd T: 0.2 miles from Adams Ave stop, Harvard Sq. #71 Bus
Rooms
Basement Full, Finished, Walk-Out Access, Interior Entry, Garage Access, Sump Pump
Primary Bedroom Level First
Interior
Interior Features Internet Available - Broadband
Heating Baseboard, Natural Gas, Ductless
Cooling Central Air, Ductless
Flooring Tile, Hardwood
Fireplaces Number 1
Appliance Range, Dishwasher, Disposal, Microwave, Refrigerator, Freezer, Washer, Dryer, Range Hood, Gas Water Heater, Tank Water Heater, Plumbed For Ice Maker, Utility Connections for Electric Range, Utility Connections for Electric Dryer
Laundry In Basement, Washer Hookup
Exterior
Exterior Feature Professional Landscaping, Sprinkler System, Stone Wall
Garage Spaces 1.0
Community Features Public Transportation, Shopping, Park, Golf, Medical Facility, Highway Access, House of Worship, Private School, Public School, University
Utilities Available for Electric Range, for Electric Dryer, Washer Hookup, Icemaker Connection
View Y/N Yes
View Scenic View(s)
Roof Type Shingle
Total Parking Spaces 3
Garage Yes
Building
Foundation Concrete Perimeter
Sewer Public Sewer
Water Public
Architectural Style Ranch
Schools
Elementary Schools Hosmer
Middle Schools Wms
High Schools Whs
Others
Senior Community false
Read Less
Want to know what your home might be worth? Contact us for a FREE valuation!

Our team is ready to help you sell your home for the highest possible price ASAP
Bought with The Goodrich Team • Compass

