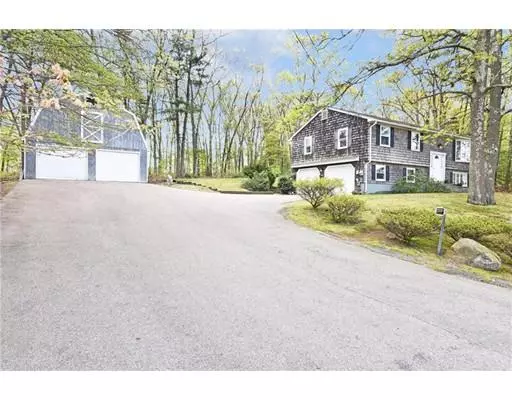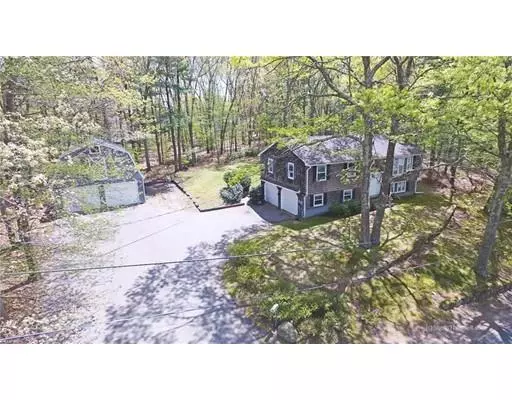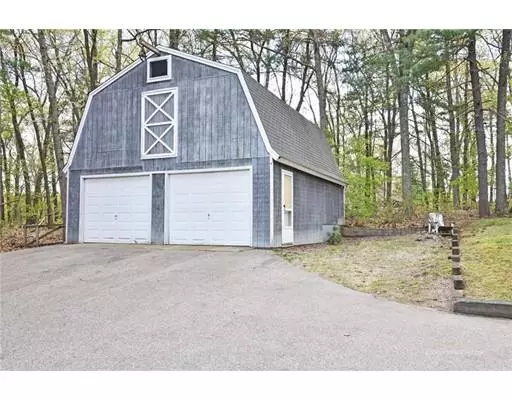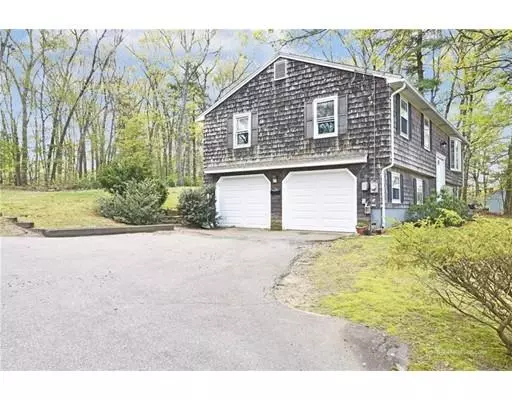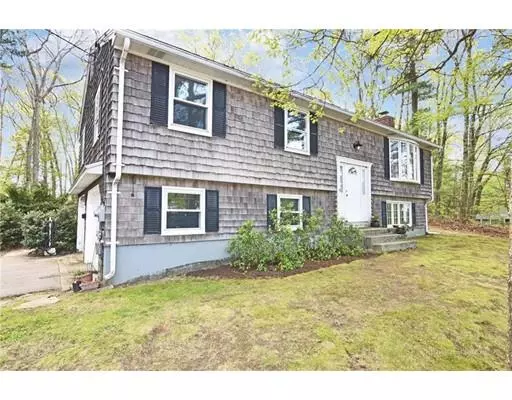$275,000
$299,900
8.3%For more information regarding the value of a property, please contact us for a free consultation.
101 Fairview Ave North Smithfield, RI 02896
4 Beds
2 Baths
1,900 SqFt
Key Details
Sold Price $275,000
Property Type Single Family Home
Sub Type Single Family Residence
Listing Status Sold
Purchase Type For Sale
Square Footage 1,900 sqft
Price per Sqft $144
MLS Listing ID 72502956
Sold Date 07/17/19
Style Raised Ranch
Bedrooms 4
Full Baths 2
HOA Y/N false
Year Built 1974
Annual Tax Amount $3,997
Tax Year 2018
Lot Size 0.480 Acres
Acres 0.48
Property Description
Location. Situated at the end of quiet street this property is private, yet close to everything. Recent updates include a new roof, new windows, new electric service w/generator hookup, new garage doors, new carpets. Featuring a huge detached barn/garage with power & loft, town sewers, a bright living area w/hardwoods, modern bath, nice deck, finished lower w/bath (in-law potential), invisible pet fence, attached garage & more! Perfect for anyone needing extra garage space for cars, boats, equipment, storage, etc. Instant access to 146.
Location
State RI
County Providence
Zoning RU
Direction 146 to 104 to Cross St to Fairview Ave
Rooms
Family Room Wood / Coal / Pellet Stove, Flooring - Stone/Ceramic Tile, Window(s) - Bay/Bow/Box, Cable Hookup, High Speed Internet Hookup, Lighting - Sconce
Basement Full, Finished, Interior Entry, Garage Access
Primary Bedroom Level Main
Dining Room Flooring - Hardwood, Window(s) - Bay/Bow/Box, Chair Rail, Lighting - Overhead
Kitchen Flooring - Stone/Ceramic Tile, Window(s) - Bay/Bow/Box, Balcony / Deck, Breakfast Bar / Nook, Deck - Exterior, Exterior Access, Gas Stove, Lighting - Overhead
Interior
Interior Features High Speed Internet
Heating Baseboard, Oil, Wood Stove
Cooling Window Unit(s)
Flooring Tile, Carpet, Hardwood
Fireplaces Number 1
Appliance Range, Dishwasher, Microwave, Refrigerator, Washer, Dryer, Oil Water Heater, Tank Water Heaterless, Plumbed For Ice Maker, Utility Connections for Gas Range, Utility Connections for Gas Oven, Utility Connections for Electric Dryer
Laundry Bathroom - Full, Flooring - Stone/Ceramic Tile, Window(s) - Bay/Bow/Box, Electric Dryer Hookup, Washer Hookup, Lighting - Sconce, Lighting - Overhead, In Basement
Exterior
Exterior Feature Rain Gutters, Storage, Garden
Garage Spaces 4.0
Fence Invisible
Community Features Public Transportation, Shopping, Park, Walk/Jog Trails, Stable(s), Golf, Medical Facility, Laundromat, Bike Path, Conservation Area, Highway Access, House of Worship, Private School, Public School
Utilities Available for Gas Range, for Gas Oven, for Electric Dryer, Washer Hookup, Icemaker Connection
Waterfront false
Roof Type Shingle
Total Parking Spaces 8
Garage Yes
Building
Lot Description Cul-De-Sac
Foundation Concrete Perimeter
Sewer Public Sewer
Water Private
Others
Senior Community false
Read Less
Want to know what your home might be worth? Contact us for a FREE valuation!

Our team is ready to help you sell your home for the highest possible price ASAP
Bought with Michael Russo • NE Real Estate Services


