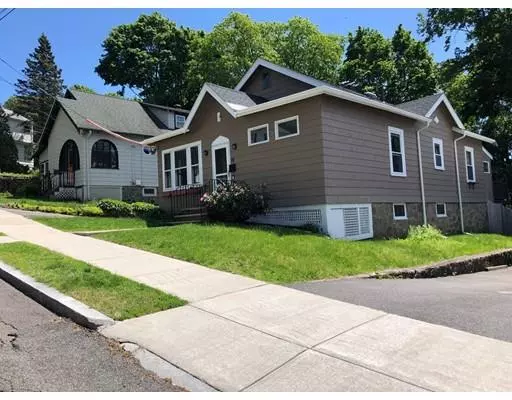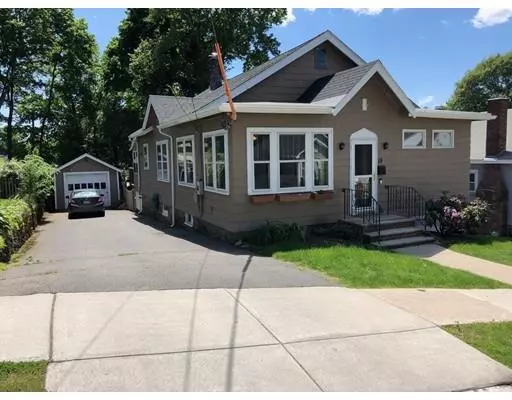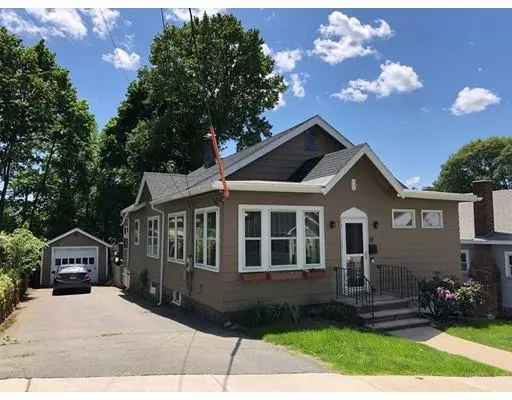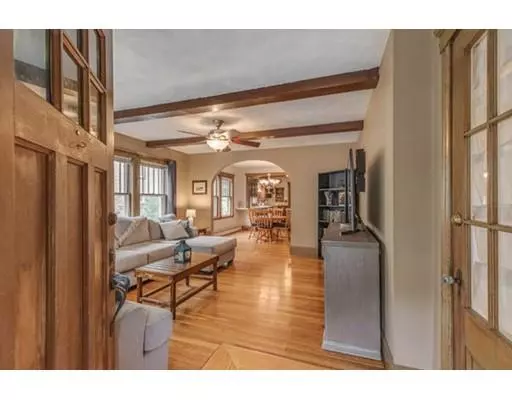$421,000
$399,000
5.5%For more information regarding the value of a property, please contact us for a free consultation.
19 Broadway Cir Lynn, MA 01904
2 Beds
1 Bath
1,840 SqFt
Key Details
Sold Price $421,000
Property Type Single Family Home
Sub Type Single Family Residence
Listing Status Sold
Purchase Type For Sale
Square Footage 1,840 sqft
Price per Sqft $228
Subdivision Ward 1
MLS Listing ID 72508875
Sold Date 07/26/19
Style Bungalow
Bedrooms 2
Full Baths 1
HOA Y/N false
Year Built 1930
Annual Tax Amount $4,560
Tax Year 2019
Lot Size 4,791 Sqft
Acres 0.11
Property Sub-Type Single Family Residence
Property Description
Desirable 01904 location! This is the house... room for every item on your list. Enter into the large beamed living room with hardwood floors - the open floor plan looks into the dining room as well as the Kitchen beyond. There is also an enclosed porch with a sitting area and access to the deck and back yard. The laundry is conveniently located on this level as well. The Master BR also has hardwood floors and has a slider to the deck and a sitting area to curl up with your favorite book. The second bedroom has potential to become a smaller bedroom and a 3rd bedroom - endless possibilities. The finished lower level has a large family room - enormous! - and was once used as a bedroom. The unfinished area of the lower level has access to the rear yard. The private back yard is completely fenced in and is a great yard for your best buddy (dog) ! There is a 1 car garage and driveway for four cars.
Location
State MA
County Essex
Zoning R1
Direction Broadway to Broadway Cir
Rooms
Family Room Flooring - Wall to Wall Carpet, Exterior Access, Open Floorplan
Basement Full, Finished, Interior Entry, Bulkhead
Primary Bedroom Level First
Dining Room Flooring - Hardwood, Open Floorplan, Recessed Lighting
Kitchen Ceiling Fan(s), French Doors, Exterior Access, Open Floorplan
Interior
Interior Features Internet Available - Unknown
Heating Baseboard, Oil
Cooling Window Unit(s)
Flooring Tile, Carpet, Hardwood
Appliance Range, Oven, Dishwasher, Disposal, Refrigerator, ENERGY STAR Qualified Dryer, ENERGY STAR Qualified Washer, Oil Water Heater, Tank Water Heater, Utility Connections for Electric Range, Utility Connections for Electric Oven, Utility Connections for Electric Dryer
Laundry Laundry Closet, Electric Dryer Hookup, Exterior Access, Washer Hookup, First Floor
Exterior
Exterior Feature Rain Gutters
Garage Spaces 1.0
Fence Fenced
Community Features Public Transportation, Shopping, Park, Golf, Medical Facility, Laundromat, Bike Path, Conservation Area, Highway Access, Marina, Private School, Public School, T-Station, University
Utilities Available for Electric Range, for Electric Oven, for Electric Dryer
Roof Type Shingle, Rubber
Total Parking Spaces 3
Garage Yes
Building
Lot Description Gentle Sloping
Foundation Stone
Sewer Public Sewer
Water Public
Architectural Style Bungalow
Schools
Elementary Schools Sisson
Middle Schools Pickering
Others
Senior Community false
Read Less
Want to know what your home might be worth? Contact us for a FREE valuation!

Our team is ready to help you sell your home for the highest possible price ASAP
Bought with Borinquen A. Jimenez • Madelyn Garcia Real Estate





