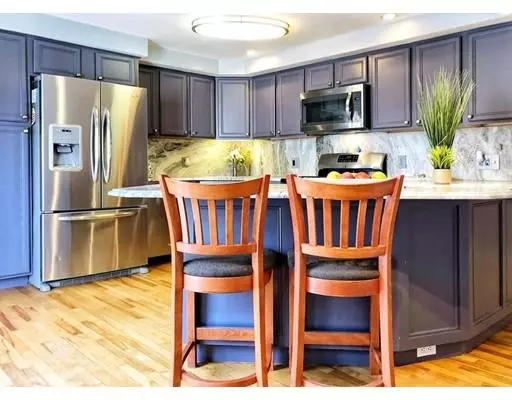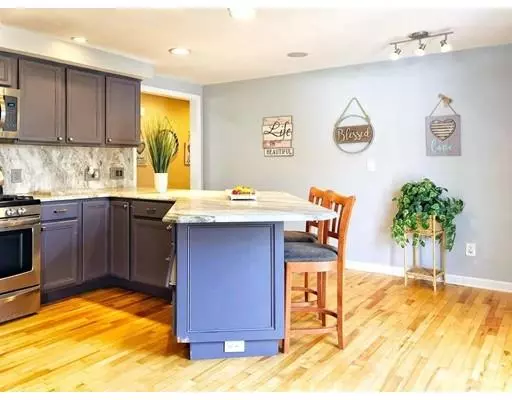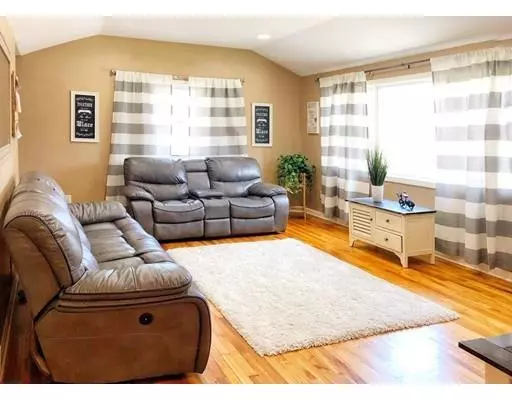$319,000
$339,900
6.1%For more information regarding the value of a property, please contact us for a free consultation.
28 Lakeside Ave Webster, MA 01570
3 Beds
2 Baths
2,378 SqFt
Key Details
Sold Price $319,000
Property Type Single Family Home
Sub Type Single Family Residence
Listing Status Sold
Purchase Type For Sale
Square Footage 2,378 sqft
Price per Sqft $134
MLS Listing ID 72509233
Sold Date 07/18/19
Style Ranch
Bedrooms 3
Full Baths 2
HOA Y/N false
Year Built 1980
Annual Tax Amount $4,248
Tax Year 2019
Lot Size 10,454 Sqft
Acres 0.24
Property Sub-Type Single Family Residence
Property Description
Beautiful ranch located one street over from Webster Lake with a view from your back deck!!! Walking distance to the lake this home recently installed above ground pool, large 4 car garage, freshly landscaped fenced in yard. Once inside check out the hardwood floors throughout the first level, enter off the back deck into a sunlit kitchen featuring stainless steel appliances, granite counter-tops/back-splash, & recessed lighting. The living area off the kitchen leads to the hallway and 3 bedrooms, full bathroom with double vanity, granite surrounding inset tub and separate shower. On the lower level, you can enjoy quality time in the media room complete with surround sound and a wet bar to make the drinks and snacks. Bonus room is ideal for an office or playroom. Also, a large laundry room with built-in cabinets and a full bath complete this level. Add to this a loft over the 4 car garage ready to be completed for the use of your choice.
Location
State MA
County Worcester
Zoning LAKE 5
Direction 395 to exit 2 Rt 16 (Gore Road) -Right on Lower Gore- Right on Lakeside Ave
Rooms
Family Room Flooring - Wall to Wall Carpet, Cable Hookup, Recessed Lighting, Storage, Lighting - Sconce
Basement Full, Finished
Primary Bedroom Level First
Kitchen Flooring - Hardwood, Countertops - Stone/Granite/Solid, Deck - Exterior, Recessed Lighting, Slider, Stainless Steel Appliances
Interior
Interior Features Recessed Lighting, Wet bar, Bonus Room, Wired for Sound
Heating Forced Air, Natural Gas
Cooling Central Air
Flooring Wood, Flooring - Wall to Wall Carpet, Flooring - Stone/Ceramic Tile
Appliance Range, Dishwasher, Microwave, Refrigerator, Stainless Steel Appliance(s), Propane Water Heater, Utility Connections for Gas Range, Utility Connections for Electric Dryer
Laundry Closet/Cabinets - Custom Built, Countertops - Stone/Granite/Solid, Electric Dryer Hookup, Recessed Lighting, Washer Hookup, In Basement
Exterior
Exterior Feature Rain Gutters, Storage
Garage Spaces 4.0
Fence Fenced/Enclosed
Pool Above Ground
Community Features Shopping, Walk/Jog Trails, Bike Path, Highway Access, House of Worship
Utilities Available for Gas Range, for Electric Dryer, Washer Hookup
Waterfront Description Beach Front, Lake/Pond, Beach Ownership(Public)
View Y/N Yes
View Scenic View(s)
Roof Type Shingle
Total Parking Spaces 8
Garage Yes
Private Pool true
Building
Lot Description Corner Lot, Level
Foundation Concrete Perimeter
Sewer Public Sewer
Water Public
Architectural Style Ranch
Others
Senior Community false
Acceptable Financing Contract
Listing Terms Contract
Read Less
Want to know what your home might be worth? Contact us for a FREE valuation!

Our team is ready to help you sell your home for the highest possible price ASAP
Bought with John R. Westerman • Westerman Realty





