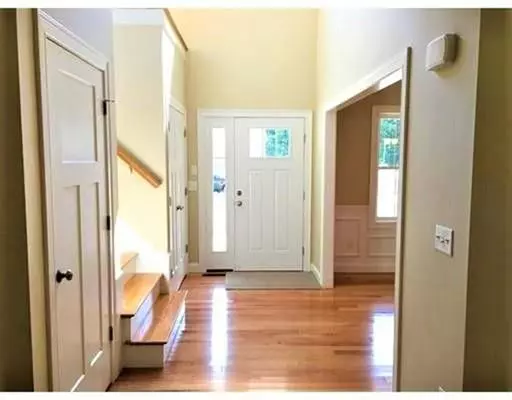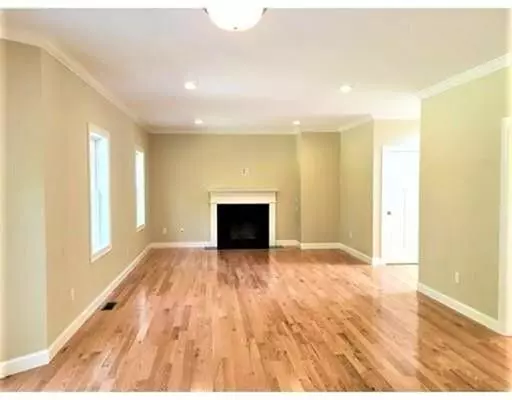$568,000
$564,900
0.5%For more information regarding the value of a property, please contact us for a free consultation.
93 Clement Rd. Dracut, MA 01826
4 Beds
2.5 Baths
2,500 SqFt
Key Details
Sold Price $568,000
Property Type Single Family Home
Sub Type Single Family Residence
Listing Status Sold
Purchase Type For Sale
Square Footage 2,500 sqft
Price per Sqft $227
Subdivision The Estates At Great Woods
MLS Listing ID 72509877
Sold Date 09/06/19
Style Colonial
Bedrooms 4
Full Baths 2
Half Baths 1
Year Built 2016
Annual Tax Amount $7,979
Tax Year 2019
Lot Size 0.530 Acres
Acres 0.53
Property Description
Welcome home to Great Woods Estates, one of Dracut's most prestigious subdivisions! This stunning, three year young, Builder's showcase home awaits its new family! Beauty and elegance shines throughout, with attractive curb appeal, farmers porch and spacious open concept living. Gleaming hardwood floors & 9 foot ceilings are just a fraction of what the first level has to offer.The fireplaced great room flows into the large eat-in kitchen with gorgeous granite, SS appliances & recessed lighting. Separate formal dining room, which is currently being used as an additional sitting room - you choose your preference! Upstairs complete with a spacious master suite with hardwood flooring & a 9x14 walk in closet! Three additional bedrooms & convenient second floor laundry room. Full basement provides plenty of storage, along with an attached 2 car garage & ample parking in the driveway. The underground sprinkler system will have your yard looking its best all summer long! Don't miss this one!
Location
State MA
County Middlesex
Area Collinsville
Zoning RES
Direction Mammoth Rd. to Clement Rd.
Rooms
Basement Full
Primary Bedroom Level Second
Dining Room Flooring - Hardwood
Kitchen Flooring - Hardwood, Recessed Lighting
Interior
Heating Forced Air
Cooling Central Air
Flooring Tile, Carpet, Hardwood
Fireplaces Number 1
Fireplaces Type Living Room
Appliance Range, Dishwasher, Disposal, Microwave, Washer, Dryer, Gas Water Heater, Utility Connections for Gas Range, Utility Connections for Gas Dryer
Laundry Second Floor, Washer Hookup
Exterior
Exterior Feature Sprinkler System
Garage Spaces 2.0
Community Features Public Transportation, Shopping, Park, Medical Facility, Highway Access, Public School
Utilities Available for Gas Range, for Gas Dryer, Washer Hookup
Waterfront false
Roof Type Shingle
Total Parking Spaces 4
Garage Yes
Building
Lot Description Wooded
Foundation Concrete Perimeter
Sewer Public Sewer
Water Public
Schools
Elementary Schools Brookside
Middle Schools Richardson
High Schools Dhs
Read Less
Want to know what your home might be worth? Contact us for a FREE valuation!

Our team is ready to help you sell your home for the highest possible price ASAP
Bought with Katherine Griffin • Coldwell Banker Residential Brokerage - Lynnfield






