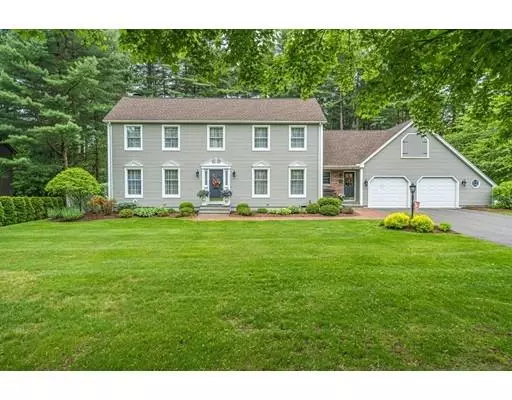$438,000
$439,900
0.4%For more information regarding the value of a property, please contact us for a free consultation.
52 Shirley St Wilbraham, MA 01095
3 Beds
2 Baths
2,716 SqFt
Key Details
Sold Price $438,000
Property Type Single Family Home
Sub Type Single Family Residence
Listing Status Sold
Purchase Type For Sale
Square Footage 2,716 sqft
Price per Sqft $161
MLS Listing ID 72510463
Sold Date 07/22/19
Style Colonial
Bedrooms 3
Full Baths 2
HOA Y/N false
Year Built 1986
Annual Tax Amount $8,513
Tax Year 2019
Lot Size 0.600 Acres
Acres 0.6
Property Sub-Type Single Family Residence
Property Description
Simply Stunning describes this Colonial home tucked away in a quiet corner of Wilbraham. High quality and attention to detail throughout. Kitchen with granite countertops and all new appliances in 2018 is open to dining area and Family Room with fireplace, cathedral ceiling, skylights and French doors leading to deck. Heated Sun Room features floor to ceiling windows to let in lots of sunlight. With cathedral ceiling and built in book shelves, this is where you will want to spend all your time. The fabulous, fenced backyard with heated inground pool will be your Summer oasis. Large deck for entertaining includes built in Lynx Gas Grill with gas connection. Finished Basement with built in bar adds more living area. Wired for surround sound and wifi in living areas including back yard. Architectural 30 year roof with zinc strips and self regulated roof heaters installed in 2011. Brand new septic system just installed. So many quality improvements have been done to this home. Come See!
Location
State MA
County Hampden
Zoning R-26
Direction Springfield Street to Brooklawn to Shirley St.
Rooms
Family Room Skylight, Cathedral Ceiling(s), Flooring - Hardwood, French Doors, Open Floorplan, Sunken
Basement Full, Finished
Primary Bedroom Level Second
Dining Room Flooring - Hardwood
Kitchen Flooring - Hardwood, Dining Area, Countertops - Stone/Granite/Solid, Breakfast Bar / Nook, Open Floorplan
Interior
Interior Features Cathedral Ceiling(s), Ceiling Fan(s), Closet/Cabinets - Custom Built, Sun Room, Game Room, Exercise Room, Play Room, Wired for Sound, Internet Available - Broadband
Heating Forced Air, Natural Gas
Cooling Central Air, Whole House Fan
Flooring Tile, Carpet, Hardwood, Flooring - Stone/Ceramic Tile
Fireplaces Number 1
Fireplaces Type Family Room
Appliance Range, Dishwasher, Microwave, Refrigerator, Washer, Dryer, Gas Water Heater, Leased Heater, Utility Connections for Gas Range, Utility Connections for Gas Oven
Laundry Main Level, First Floor
Exterior
Exterior Feature Storage, Sprinkler System
Garage Spaces 2.0
Fence Fenced
Pool Pool - Inground Heated
Community Features Shopping, Golf, Private School, Public School
Utilities Available for Gas Range, for Gas Oven
Roof Type Shingle
Total Parking Spaces 6
Garage Yes
Private Pool true
Building
Lot Description Level
Foundation Concrete Perimeter
Sewer Private Sewer
Water Public
Architectural Style Colonial
Schools
Elementary Schools Mile Tree
Middle Schools Wilb Middle
High Schools Minnechaug
Others
Senior Community false
Read Less
Want to know what your home might be worth? Contact us for a FREE valuation!

Our team is ready to help you sell your home for the highest possible price ASAP
Bought with Deborah Krawiec • Real Living Realty Professionals, LLC





