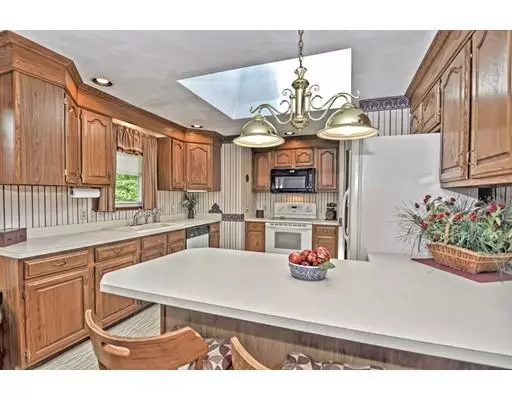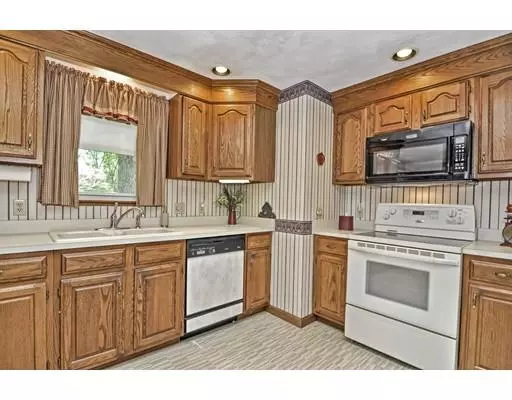$330,000
$344,900
4.3%For more information regarding the value of a property, please contact us for a free consultation.
6 Rocky Crest Rd Cumberland, RI 02864
3 Beds
2 Baths
1,444 SqFt
Key Details
Sold Price $330,000
Property Type Single Family Home
Sub Type Single Family Residence
Listing Status Sold
Purchase Type For Sale
Square Footage 1,444 sqft
Price per Sqft $228
MLS Listing ID 72510980
Sold Date 08/30/19
Style Ranch
Bedrooms 3
Full Baths 2
Year Built 1960
Annual Tax Amount $4,191
Tax Year 2018
Lot Size 0.350 Acres
Acres 0.35
Property Sub-Type Single Family Residence
Property Description
This home is ideal if you love to entertain. Well built sprawling ranch with a great floor plan. Kitchen with skylight and recessed lights opens to a dining area. Impressive living room with a gas fireplace and sliding doors leads you to a beautiful private sun room overlooking the backyard. Master bedroom with full bath, hardwood floors, and two additional bedrooms. Lower level offers a finished family room with a fireplace, workshop and plenty of space for storage. Updated windows, central air, built-ins, two car garage, and town sewer. With some TLC this home can be magnificent. Located in a beautiful neighborhood and convenient to major highways, restaurants, and stores. Seller is offering a home warranty program.
Location
State RI
County Providence
Zoning R-1
Direction Mendon Road to Forest View Drive and left on to Rocky Crest Road.
Rooms
Basement Full, Partially Finished, Bulkhead
Primary Bedroom Level First
Dining Room Ceiling Fan(s), Flooring - Wall to Wall Carpet
Kitchen Skylight, Flooring - Laminate, Kitchen Island, Recessed Lighting
Interior
Interior Features Slider, Lighting - Overhead, Sun Room, Bonus Room
Heating Baseboard, Oil, Electric, Fireplace
Cooling Central Air
Flooring Tile, Carpet, Laminate, Hardwood, Flooring - Wall to Wall Carpet, Flooring - Laminate
Fireplaces Number 2
Fireplaces Type Living Room
Appliance Range, Dishwasher, Microwave, Refrigerator, Tank Water Heaterless
Laundry In Basement
Exterior
Garage Spaces 2.0
Community Features Public Transportation, Shopping, Highway Access, Private School, Public School
Total Parking Spaces 4
Garage Yes
Building
Foundation Concrete Perimeter
Sewer Public Sewer
Water Public
Architectural Style Ranch
Read Less
Want to know what your home might be worth? Contact us for a FREE valuation!

Our team is ready to help you sell your home for the highest possible price ASAP
Bought with The Liberty Group • eXp Realty





