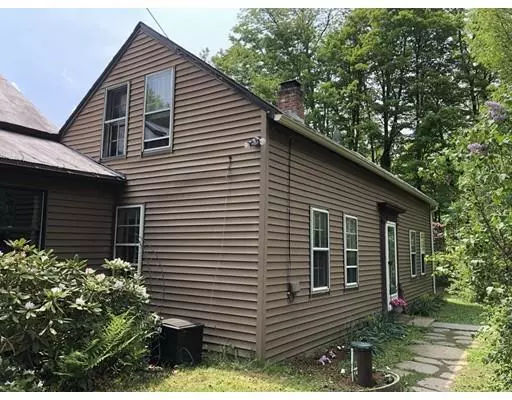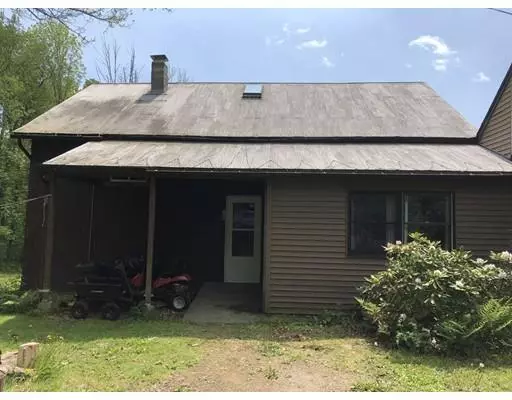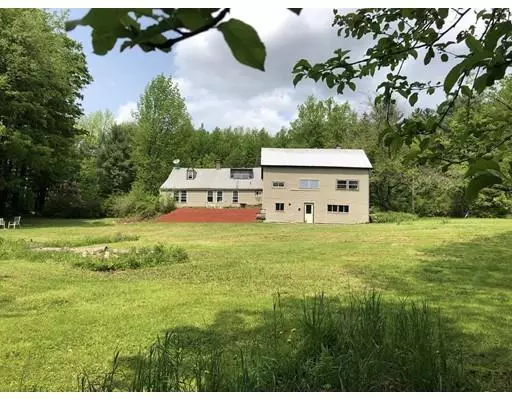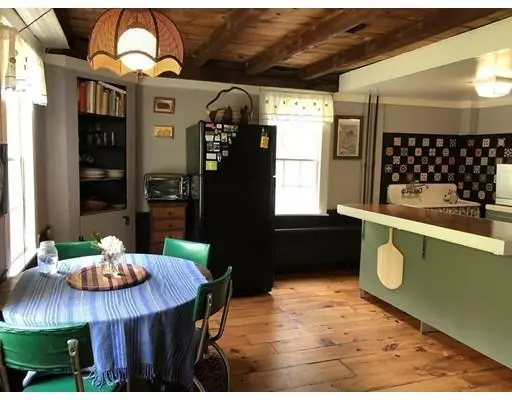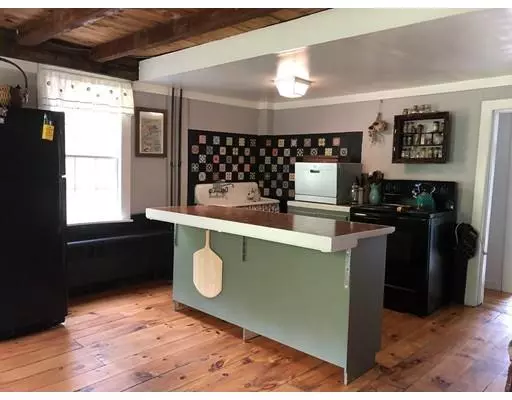$200,000
$235,000
14.9%For more information regarding the value of a property, please contact us for a free consultation.
369 Main Road Chesterfield, MA 01012
3 Beds
1.5 Baths
1,959 SqFt
Key Details
Sold Price $200,000
Property Type Single Family Home
Sub Type Single Family Residence
Listing Status Sold
Purchase Type For Sale
Square Footage 1,959 sqft
Price per Sqft $102
MLS Listing ID 72511167
Sold Date 07/31/19
Style Antique, Farmhouse
Bedrooms 3
Full Baths 1
Half Baths 1
HOA Y/N false
Year Built 1796
Annual Tax Amount $2,382
Tax Year 2019
Lot Size 11.500 Acres
Acres 11.5
Property Sub-Type Single Family Residence
Property Description
Sheltered behind a row of lilacs and honeysuckle are 11.5 acres of beautiful land, and a house with firm foundation, good bones, up to date systems, and recent updates that make it very charming. The land includes a wide open back yard perfect for many uses, including raising horses, goats or chickens, as former owners have. Stone walls border the back yard, which leads to a woodlot with trails to a secluded firepit area, and a lovely marsh, which serves as a bird and wildlife sanctuary. The woodlot provides plenty of fuel for the wood stove or the wood furnace. Updated systems include an HB Smith boiler and hot water heater fueled by the Roth oil tank. The main house has a newer roof, and the attached barn/studio/workshop has a picturesque metal roof. A perfect place for many, including back-to-landers, those needing studio or workshop space or outdoor enthusiast who appreciate the easy access to the Chesterfield Gorge and many other recreational opportunities the area offers
Location
State MA
County Hampshire
Zoning all pa
Direction Main Road is Route 143.
Rooms
Family Room Flooring - Wood
Basement Full, Walk-Out Access, Dirt Floor, Concrete
Primary Bedroom Level Second
Kitchen Flooring - Wood, Dining Area, Kitchen Island
Interior
Interior Features Home Office
Heating Baseboard, Electric Baseboard, Oil, Wood, Wood Stove
Cooling None
Flooring Wood, Vinyl
Appliance Range, Dishwasher, Refrigerator, Oil Water Heater
Laundry First Floor
Exterior
Exterior Feature Fruit Trees, Garden, Stone Wall
Community Features Conservation Area
Waterfront Description Stream
Roof Type Shingle, Metal
Total Parking Spaces 4
Garage No
Building
Lot Description Wooded, Cleared
Foundation Concrete Perimeter, Stone
Sewer Private Sewer
Water Private
Architectural Style Antique, Farmhouse
Read Less
Want to know what your home might be worth? Contact us for a FREE valuation!

Our team is ready to help you sell your home for the highest possible price ASAP
Bought with Craig Della Penna • The Murphys REALTORS® , Inc.

