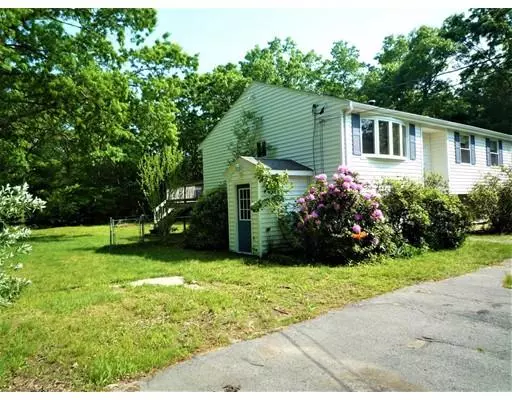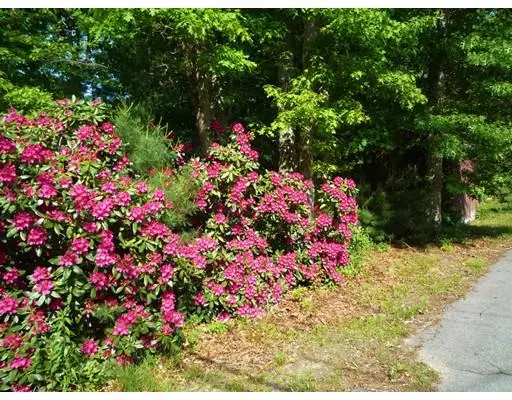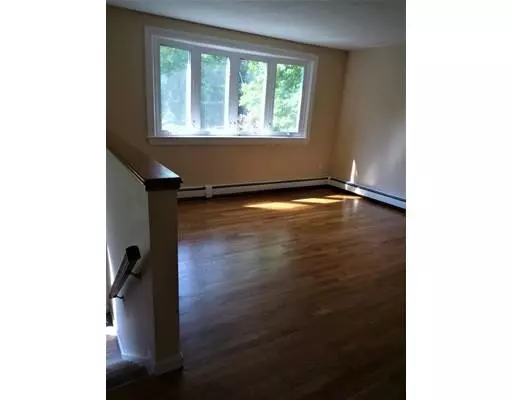$329,900
$329,900
For more information regarding the value of a property, please contact us for a free consultation.
9 Orchard St Berkley, MA 02779
3 Beds
2 Baths
2,000 SqFt
Key Details
Sold Price $329,900
Property Type Single Family Home
Sub Type Single Family Residence
Listing Status Sold
Purchase Type For Sale
Square Footage 2,000 sqft
Price per Sqft $164
MLS Listing ID 72512246
Sold Date 07/25/19
Style Raised Ranch
Bedrooms 3
Full Baths 2
HOA Y/N false
Year Built 1977
Annual Tax Amount $4,183
Tax Year 2019
Lot Size 0.930 Acres
Acres 0.93
Property Sub-Type Single Family Residence
Property Description
Commuter's Dream~~~Just minutes from Rt. 24, 1.5 miles to be exact, situated on almost 1 acre in a very quiet area of Berkley with plenty of privacy. This Sunny Raised Ranch has been updated awaiting it's new owner. Brand new kitchen with Stainless Steel Appliances and Corian Countertops. Good Size Deck accessible from the Eat-in Kitchen. Hard Wood floors on the Main Living Area and brand new wall to wall carpeting throughout the bedrooms and lower level. Double Vanity in the upstairs full bath, Completely finished basement twith two bonus rooms, full bath and a Separate Entrance. New Furnace and all appliances included in the sale. OPEN HOUSE: Sunday 6/9 from 9:30-11:00 a.m All Offers will be reviewed by 5 pm on Sunday Evening. Don't miss this one, priced to sell, best priced home for sale in Berkley out of 22 !
Location
State MA
County Bristol
Area Berkley Bridge
Zoning R1
Direction Padelford St. to Pine, to Jerome to Orchard St.
Rooms
Family Room Flooring - Wall to Wall Carpet, Exterior Access
Basement Full, Finished, Walk-Out Access, Interior Entry
Primary Bedroom Level First
Dining Room Flooring - Vinyl, Exterior Access, Slider
Kitchen Flooring - Laminate, Countertops - Stone/Granite/Solid, Exterior Access, Stainless Steel Appliances
Interior
Interior Features Bonus Room
Heating Baseboard, Oil
Cooling None
Flooring Tile, Vinyl, Carpet, Hardwood, Flooring - Wall to Wall Carpet
Appliance Range, Dishwasher, Microwave, Refrigerator, Washer, Dryer, Oil Water Heater, Utility Connections for Electric Range, Utility Connections for Electric Oven, Utility Connections for Electric Dryer
Laundry Electric Dryer Hookup, Washer Hookup, In Basement
Exterior
Exterior Feature Storage
Community Features Highway Access, Public School
Utilities Available for Electric Range, for Electric Oven, for Electric Dryer, Washer Hookup
Roof Type Shingle
Total Parking Spaces 6
Garage No
Building
Lot Description Wooded, Level
Foundation Concrete Perimeter
Sewer Private Sewer
Water Private
Architectural Style Raised Ranch
Schools
Elementary Schools Berkley
Middle Schools Berkley
High Schools Somerset Berkle
Others
Senior Community false
Read Less
Want to know what your home might be worth? Contact us for a FREE valuation!

Our team is ready to help you sell your home for the highest possible price ASAP
Bought with Deborah Warwick • Amaral & Associates RE





