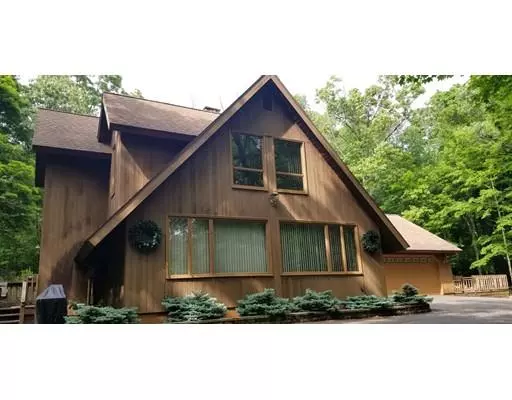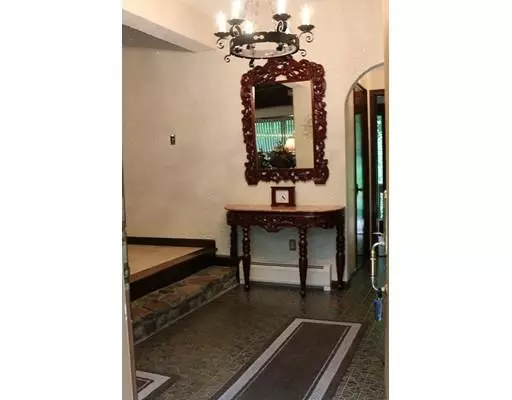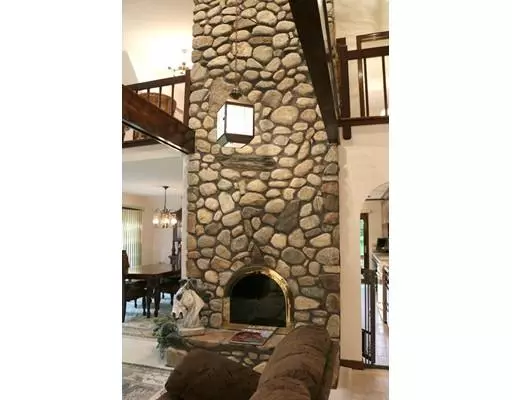$338,500
$349,900
3.3%For more information regarding the value of a property, please contact us for a free consultation.
961 Main Street Somers, CT 06071
3 Beds
3 Baths
2,385 SqFt
Key Details
Sold Price $338,500
Property Type Single Family Home
Sub Type Single Family Residence
Listing Status Sold
Purchase Type For Sale
Square Footage 2,385 sqft
Price per Sqft $141
MLS Listing ID 72514481
Sold Date 09/30/19
Style Contemporary
Bedrooms 3
Full Baths 3
Year Built 1976
Annual Tax Amount $6,312
Tax Year 2019
Lot Size 3.370 Acres
Acres 3.37
Property Description
This private property has lovely stone walls, a newer circular driveway leading you to this solidly built custom contemporary. Street lamp posts lighting brings you on an additional road to the barn, paddocks, mini pony areas, hay barn, kennel and extra 1 car Kloter Farms garage. A new water fountain and a new propane fire pit for chilly nights create a zen atmosphere with multiple paved seating areas. An over sized foyer introduces you to the open floor plan. Afloor to ceiling stone fireplace was made using stones from the property. The living room is accented with a beamed cathedral ceiling that directs your eyes to the loft area. A formal dining room and eat in kitchen w/silestone counters completes this living space. Also located on the 1st flr - your Master bdrm with an extra sitting room and bath, plus 1 more full bath and laundry room. .The upper level has the loft area plus 2 more bedrooms and a full bath with double sinks. Plan to experience the pleasantry of a serene park
Location
State CT
County Tolland
Zoning A-1
Direction Rte 190 1/4 mile East of blinking light at Gulf Rd/Turnpike Rd.
Rooms
Basement Full, Interior Entry, Bulkhead, Concrete
Primary Bedroom Level First
Dining Room Flooring - Wall to Wall Carpet, Archway
Kitchen Flooring - Stone/Ceramic Tile, Dining Area, Countertops - Stone/Granite/Solid, Slider, Archway
Interior
Interior Features Bathroom - With Shower Stall, Cathedral Ceiling(s), Open Floorplan, Closet - Double, Entrance Foyer, Loft, Internet Available - Unknown
Heating Baseboard, Oil
Cooling Central Air
Flooring Tile, Carpet, Laminate, Flooring - Stone/Ceramic Tile, Flooring - Wall to Wall Carpet, Flooring - Laminate
Fireplaces Number 2
Fireplaces Type Living Room
Appliance Range, Dishwasher, Refrigerator, Freezer, Washer, Dryer, Oil Water Heater, Tank Water Heaterless, Utility Connections for Electric Range, Utility Connections for Electric Dryer
Laundry First Floor, Washer Hookup
Exterior
Exterior Feature Storage, Professional Landscaping, Decorative Lighting, Horses Permitted, Kennel, Stone Wall
Garage Spaces 3.0
Utilities Available for Electric Range, for Electric Dryer, Washer Hookup, Generator Connection
Roof Type Shingle
Total Parking Spaces 20
Garage Yes
Building
Lot Description Wooded
Foundation Concrete Perimeter
Sewer Private Sewer
Water Private
Architectural Style Contemporary
Others
Acceptable Financing Contract
Listing Terms Contract
Read Less
Want to know what your home might be worth? Contact us for a FREE valuation!

Our team is ready to help you sell your home for the highest possible price ASAP
Bought with Katherine Niver • Real Living Realty Professionals, LLC





