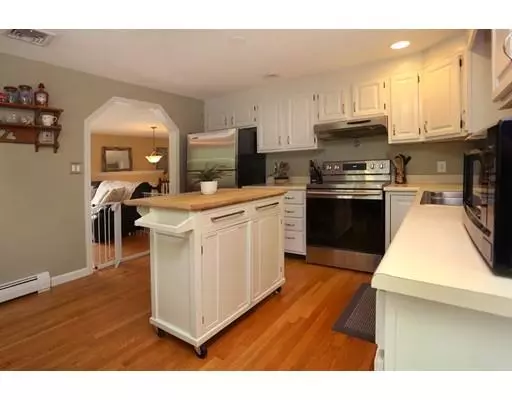$438,000
$449,000
2.4%For more information regarding the value of a property, please contact us for a free consultation.
1 Old Bear Hill Rd Merrimac, MA 01860
3 Beds
2 Baths
2,958 SqFt
Key Details
Sold Price $438,000
Property Type Single Family Home
Sub Type Single Family Residence
Listing Status Sold
Purchase Type For Sale
Square Footage 2,958 sqft
Price per Sqft $148
MLS Listing ID 72515017
Sold Date 08/30/19
Style Raised Ranch
Bedrooms 3
Full Baths 2
HOA Y/N false
Year Built 1982
Annual Tax Amount $5,595
Tax Year 2019
Lot Size 0.920 Acres
Acres 0.92
Property Description
POOL is open and ready for Summer!!! ** OUTSTANDING VALUE IN THE PENTUCKET SCHOOL SYSTEM ** and situated on a private, elevated corner lot is this almost 3000SF, 3-4BR, 2,BATH Split Ranch with 2 CAR oversized heated garage & FEATURING: 3 spacious bedrooms including Master Suite with FULL bath, an Open Concept Floor Plan with bright and sunny Living Room and Dining Room as well as Stainless and Granite, eat-in Kitchen with direct access to the roomy rear deck and private yard. This home has a flexible layout with additional Family Room along with an office/bedroom in the lower level with entry from garage to Mud Room as well as full Laundry.close by. Stay-cations could be so easy and fun now with your own beautiful Built-In swimming pool and surrounding patio area providing plenty of room for lots of chairs and toys. Forced Hot Water Heat with 3 zones and one Zone for Central AC rounds out this beauty. Minutes to I-495, shopping, and major commuter routes. T-Stops in NBPT & Haverhill.
Location
State MA
County Essex
Zoning Res
Direction From I 495, take broad to East Main and go right. Head toward bear hill rd and USE GPS from there.
Rooms
Family Room Flooring - Wall to Wall Carpet
Basement Full, Finished, Walk-Out Access, Garage Access, Concrete
Primary Bedroom Level First
Dining Room Flooring - Hardwood
Kitchen Flooring - Hardwood, Dining Area, Exterior Access, Stainless Steel Appliances
Interior
Interior Features Closet, Mud Room, Play Room
Heating Baseboard, Oil
Cooling Central Air
Flooring Tile, Vinyl, Carpet, Hardwood, Flooring - Stone/Ceramic Tile, Flooring - Wall to Wall Carpet
Appliance Range, Dishwasher, Refrigerator, Oil Water Heater, Utility Connections for Electric Range, Utility Connections for Electric Dryer
Laundry Flooring - Vinyl, In Basement, Washer Hookup
Exterior
Exterior Feature Rain Gutters, Storage
Garage Spaces 2.0
Fence Fenced/Enclosed
Pool In Ground
Community Features Shopping, Walk/Jog Trails, Golf, Highway Access, Marina, Public School, T-Station
Utilities Available for Electric Range, for Electric Dryer, Washer Hookup
Waterfront false
Waterfront Description Beach Front, Lake/Pond, Beach Ownership(Private,Public,Association)
Roof Type Shingle
Total Parking Spaces 6
Garage Yes
Private Pool true
Building
Lot Description Corner Lot, Cleared, Sloped
Foundation Concrete Perimeter
Sewer Private Sewer
Water Public
Schools
Elementary Schools 2 Elem Schools
Middle Schools Pentucket
High Schools Pentucket
Others
Senior Community false
Read Less
Want to know what your home might be worth? Contact us for a FREE valuation!

Our team is ready to help you sell your home for the highest possible price ASAP
Bought with Catherine Duff • Olde Town Realty






