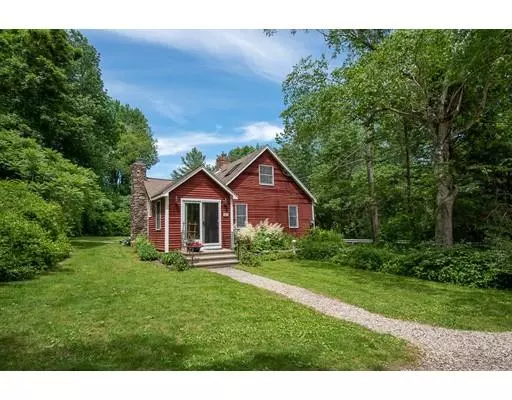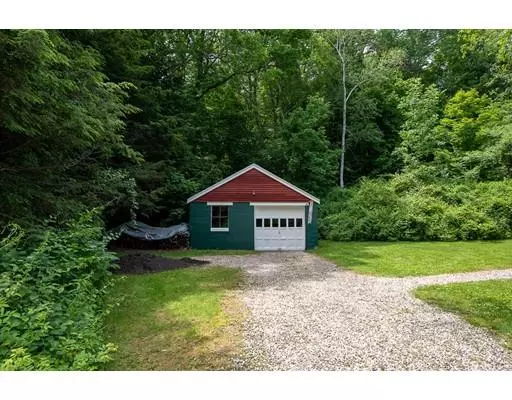$223,400
$219,900
1.6%For more information regarding the value of a property, please contact us for a free consultation.
580 Route 198 Woodstock, CT 06282
3 Beds
2 Baths
1,590 SqFt
Key Details
Sold Price $223,400
Property Type Single Family Home
Sub Type Single Family Residence
Listing Status Sold
Purchase Type For Sale
Square Footage 1,590 sqft
Price per Sqft $140
MLS Listing ID 72516758
Sold Date 10/01/19
Style Cape
Bedrooms 3
Full Baths 2
HOA Y/N false
Year Built 1800
Annual Tax Amount $2,761
Tax Year 2018
Lot Size 1.640 Acres
Acres 1.64
Property Sub-Type Single Family Residence
Property Description
It can't get much better than this 3 bedroom, 2 bath home with a WATER VIEW! The main level of this Connecticut cape features an open concept, convenient first floor laundry, beautiful brick fireplace, and wood stove. The eat-in kitchen features gorgeous beamed ceilings, stainless steel appliances, and exterior access to the deck. The master suite includes your own private master bathroom with skylight- gaze at the stars either in your master suite or master bath. Both the roof and oil tank have been recently updated. There is a sump pump in the basement, french drain, and perimeter drain. The detached one-car garage keeps your car safe from rain, sleet, or snow. Tranquil, private setting with a short walk to Witches Woods Lake. This home has all the charm of an antique house with modern updates!
Location
State CT
County Windham
Zoning res
Direction On Route 198.
Rooms
Family Room Flooring - Hardwood
Basement Full, Bulkhead, Sump Pump, Unfinished
Primary Bedroom Level Second
Kitchen Beamed Ceilings, Flooring - Stone/Ceramic Tile, Exterior Access, Slider, Stainless Steel Appliances
Interior
Heating Forced Air, Oil, Wood Stove
Cooling None
Flooring Tile, Carpet, Hardwood
Fireplaces Number 1
Fireplaces Type Family Room
Appliance Range, Dishwasher, Microwave, Refrigerator, Tank Water Heaterless, Utility Connections for Electric Range, Utility Connections for Electric Dryer
Laundry Flooring - Stone/Ceramic Tile, Electric Dryer Hookup, Washer Hookup, First Floor
Exterior
Garage Spaces 1.0
Community Features Golf, Conservation Area, Highway Access, Public School
Utilities Available for Electric Range, for Electric Dryer, Washer Hookup
View Y/N Yes
View Scenic View(s)
Roof Type Shingle
Total Parking Spaces 6
Garage Yes
Building
Lot Description Level
Foundation Concrete Perimeter, Stone
Sewer Private Sewer
Water Private
Architectural Style Cape
Read Less
Want to know what your home might be worth? Contact us for a FREE valuation!

Our team is ready to help you sell your home for the highest possible price ASAP
Bought with Tim Horn-Eldred • Castinetti Realty Group





